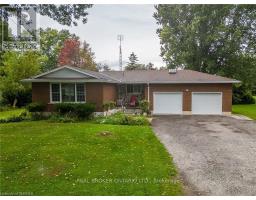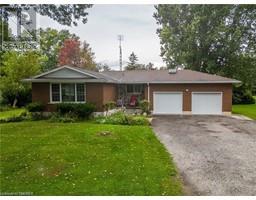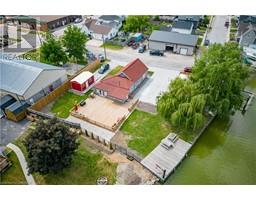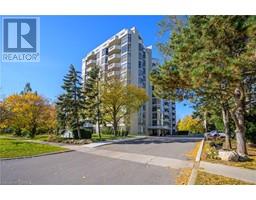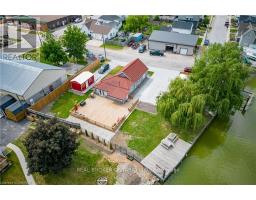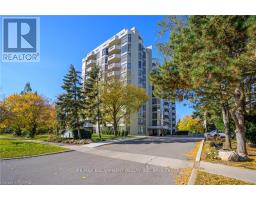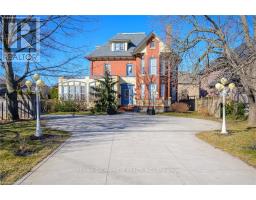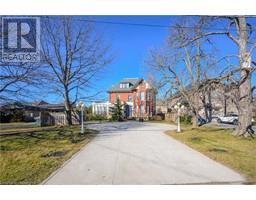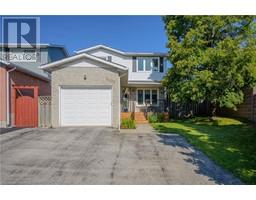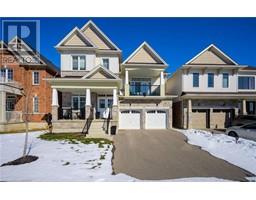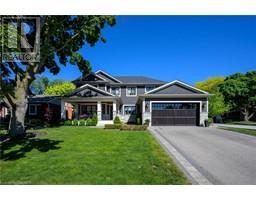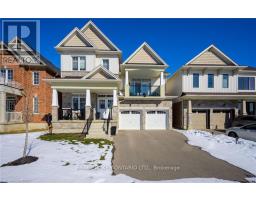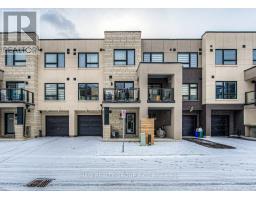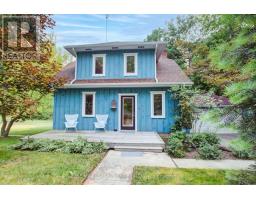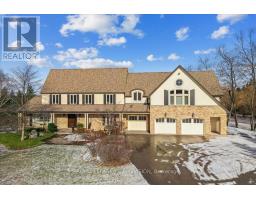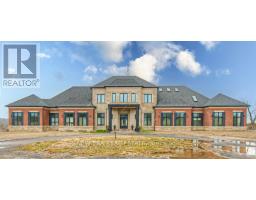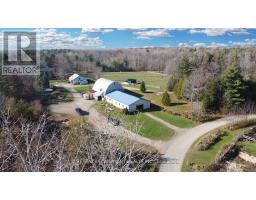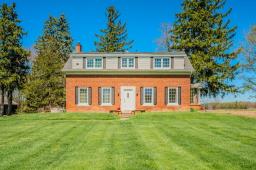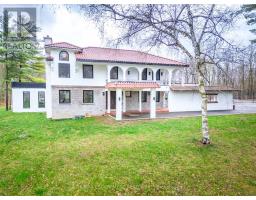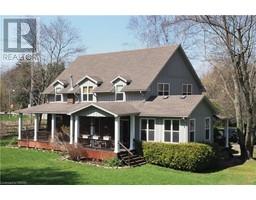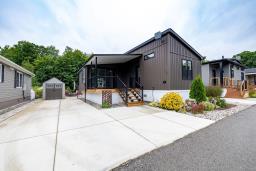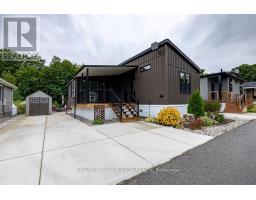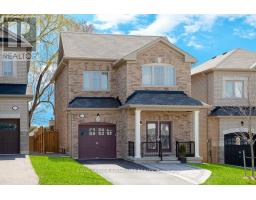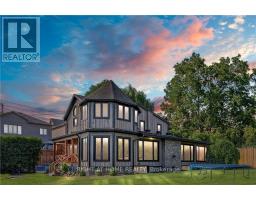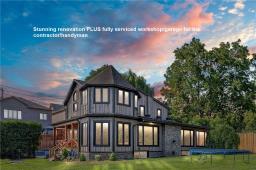3521 TOFFEE ST, Burlington, Ontario, CA
Address: 3521 TOFFEE ST, Burlington, Ontario
Summary Report Property
- MKT IDW8231306
- Building TypeHouse
- Property TypeSingle Family
- StatusBuy
- Added2 weeks ago
- Bedrooms3
- Bathrooms2
- Area0 sq. ft.
- DirectionNo Data
- Added On01 May 2024
Property Overview
Welcome to the charming Palmer neighbourhood to this move in ready two-storey home! Step inside and be greeted by the inviting ambiance of the open-concept living room and dining area, perfect for hosting gatherings with friends and family. The heart of the home, the kitchen, has been renovated, boasting sleek stainless steel appliances and ample storage. From here, sliding doors lead seamlessly to oversized private yard, providing an ideal retreat for outdoor relaxation and entertaining. The main level is complete with a powder room. Upstairs, discover three spacious bedrooms and an updated full bathroom. Descend to the finished basement to find even more space for entertainment and recreation, making it the perfect spot for movie nights! Conveniently located close to schools, parks, and shopping centers, with easy access to highways, this home offers the perfect blend of suburban tranquility and urban convenience. Whether you're seeking a peaceful retreat or a vibrant community to call home, this property has it all! Don't miss your chance to make this impeccable residence and embark on the next chapter of your life in the coveted Palmer neighbourhood! (id:51532)
Tags
| Property Summary |
|---|
| Building |
|---|
| Level | Rooms | Dimensions |
|---|---|---|
| Second level | Primary Bedroom | 3.96 m x 3.51 m |
| Bedroom 2 | 3.17 m x 2.39 m | |
| Bedroom 3 | 3.17 m x 3.51 m | |
| Basement | Recreational, Games room | 7.01 m x 4.88 m |
| Laundry room | Measurements not available | |
| Main level | Living room | 7.57 m x 3.12 m |
| Kitchen | 3.68 m x 3.51 m |
| Features | |||||
|---|---|---|---|---|---|
| Attached Garage | Central air conditioning | ||||































