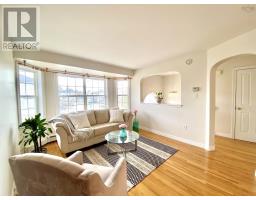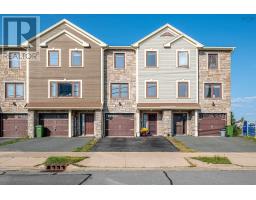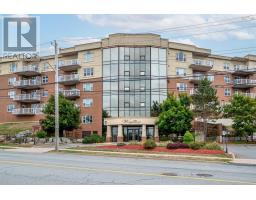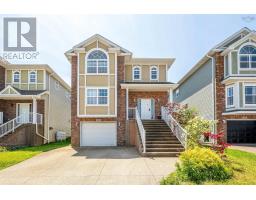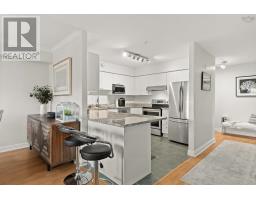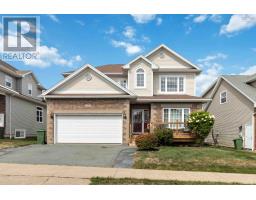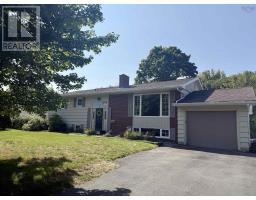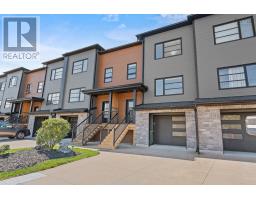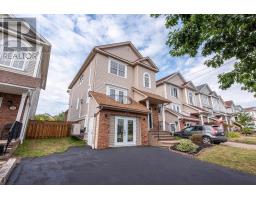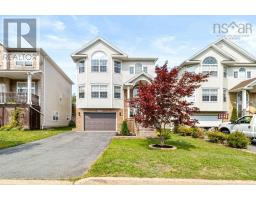2320 Maynard Street, Halifax, Nova Scotia, CA
Address: 2320 Maynard Street, Halifax, Nova Scotia
Summary Report Property
- MKT ID202514805
- Building TypeHouse
- Property TypeSingle Family
- StatusBuy
- Added10 weeks ago
- Bedrooms3
- Bathrooms3
- Area1566 sq. ft.
- DirectionNo Data
- Added On28 Jul 2025
Property Overview
This home was completely rebuilt from the foundation up! This 3-bedroom, 2.5-bath home blends quality construction with a mix of both modern and traditional finishes. The craftsmanship speaks for itself. Hardwood flooring, a spacious custom kitchen, luxurious bathrooms, beautiful mouldings & paneling are all complimented by all the best in mechanical systems including the ducted heat pump which provides year-round efficiency in heating and cooling. The main floor features a functional flow with spacious living and dining areas with kitchen, laundry and a half bath. Upstairs, you'll find three well-sized bedrooms, a bathroom with double-vanity, and a primary suite with its own bathroom and oversized closet. The kitchen leads to a fully fenced yard offering space for children, lounging and entertaining. 1 private laneway to the rear yard allows easy access to a fully fenced and protected with a gate to ensure pets and children remain safe. All major systems, finishes, and mechanicals are brand new -Inside and out - just move in and enjoy! (id:51532)
Tags
| Property Summary |
|---|
| Building |
|---|
| Level | Rooms | Dimensions |
|---|---|---|
| Second level | Ensuite (# pieces 2-6) | 5. X 7.7 |
| Primary Bedroom | 12.3.. X 18.7. | |
| Bedroom | 13.5.. X 12.6. | |
| Bedroom | 13.4.. X 12.6. | |
| Bath (# pieces 1-6) | 7.4.. X 8.7. | |
| Main level | Bath (# pieces 1-6) | 3.1.. X 6 |
| Dining room | 17.4.. X 9.11. | |
| Kitchen | 11.10.. X 16.8. | |
| Living room | 21. X 15.7. |
| Features | |||||
|---|---|---|---|---|---|
| None | Range - Electric | Dishwasher | |||
| Dryer - Electric | Washer | Microwave | |||
| Refrigerator | Wine Fridge | Heat Pump | |||























