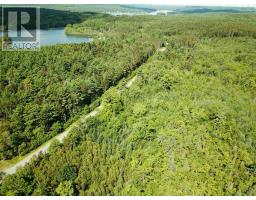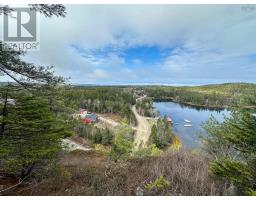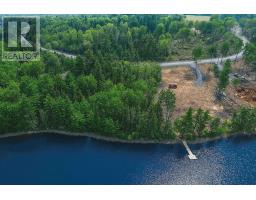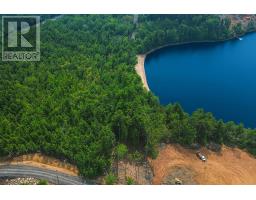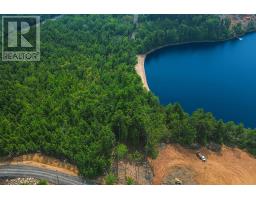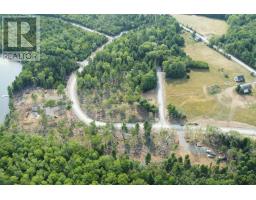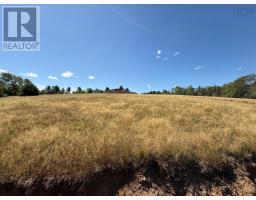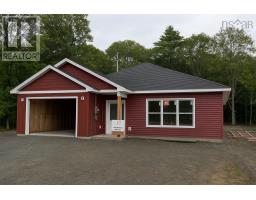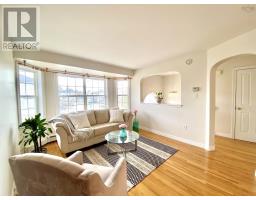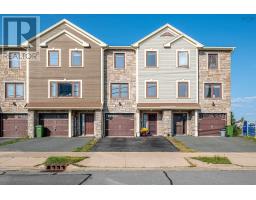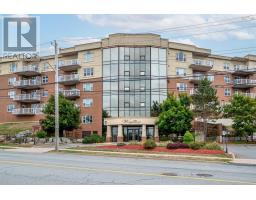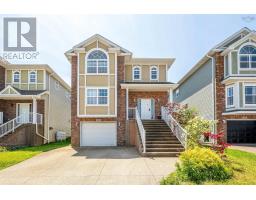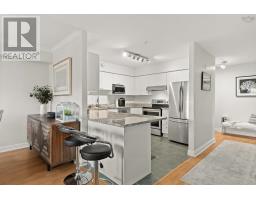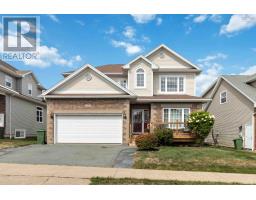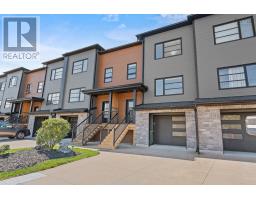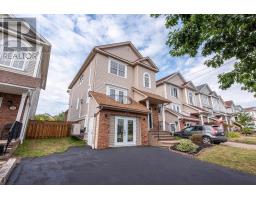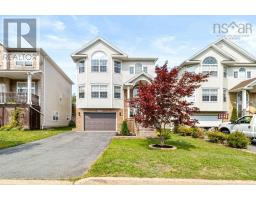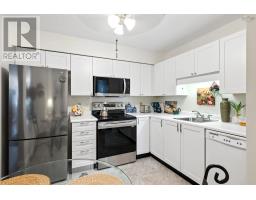24 LODGE Drive, Halifax, Nova Scotia, CA
Address: 24 LODGE Drive, Halifax, Nova Scotia
Summary Report Property
- MKT ID202518578
- Building TypeHouse
- Property TypeSingle Family
- StatusBuy
- Added1 weeks ago
- Bedrooms5
- Bathrooms2
- Area1482 sq. ft.
- DirectionNo Data
- Added On25 Sep 2025
Property Overview
Situated between the forest and the sea, this large property is surrounded by ocean views and mature trees. Imagine deer and hummingbirds by your front patio and sailboats drifting by your bedroom. The bungalows original charm and hardwood floors are enhanced by many recent upgrades, including Daikin heat pumps, a new metal roof, new appliances, EnerGuide efficiency improvements, updated electricals, plus a Generlink. The sizeable kitchen, bedrooms, and mostly-finished basement offer lots of room for any size family. On nearly a third of an acre of land, this property includes one of the largest fenced backyards in the city of Halifax, and it overlooks the water, too. Lodge Drive ends at the winding trails of Hemlock Ravine Park, so theres no through-traffic on this peaceful street. Come visit the beautiful neighbourhood of Princes Lodge! (id:51532)
Tags
| Property Summary |
|---|
| Building |
|---|
| Level | Rooms | Dimensions |
|---|---|---|
| Basement | Den | 16.8x10.11 |
| Recreational, Games room | 22.10x10.3 | |
| Laundry room | 7.5x10.10 | |
| Storage | 13.11x10.9 - JOG | |
| Bath (# pieces 1-6) | 2pc | |
| Utility room | 12.9x11.2 | |
| Main level | Kitchen | 8.1x5.9 |
| Kitchen | 20.3x8.4 | |
| Primary Bedroom | 19.3x12.1 | |
| Bedroom | 12x9.11 | |
| Bedroom | 11.2x9.1 | |
| Bedroom | 8.5x9.4 | |
| Bath (# pieces 1-6) | 3pc | |
| Porch | 3.6x6.4 | |
| Dining nook | 10.9x8.9 |
| Features | |||||
|---|---|---|---|---|---|
| Level | Paved Yard | Range - Electric | |||
| Dishwasher | Dryer - Electric | Washer | |||
| Microwave | Refrigerator | Heat Pump | |||


































