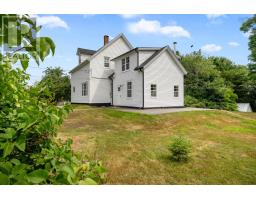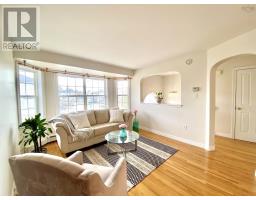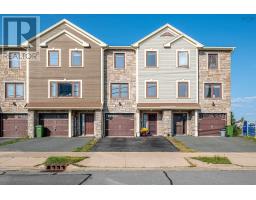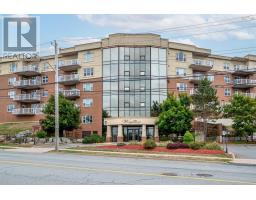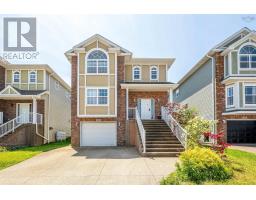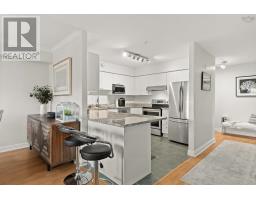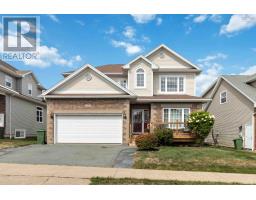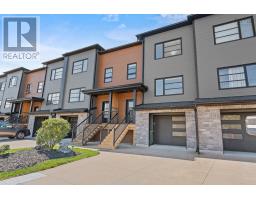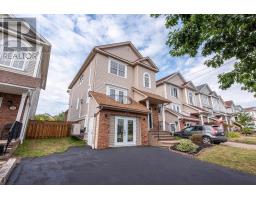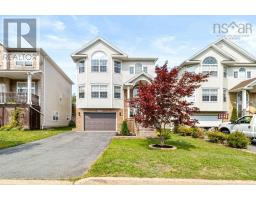28 Hanover Court, Halifax, Nova Scotia, CA
Address: 28 Hanover Court, Halifax, Nova Scotia
Summary Report Property
- MKT ID202525064
- Building TypeRow / Townhouse
- Property TypeSingle Family
- StatusBuy
- Added2 days ago
- Bedrooms3
- Bathrooms3
- Area1609 sq. ft.
- DirectionNo Data
- Added On03 Oct 2025
Property Overview
Welcome to this bright three-level condominium townhouse, perfectly designed for modern living. This spacious home features three well-appointed bedrooms, offering ample space for family and guests, along with one full bath and two convenient half-baths. The maple hardwood flooring spans the two main levels, adding a touch of warmth and sophistication throughout. Comfort is assured with a new ducted heat pump & furnace, providing both efficient heating and central air conditioning for year-round convenience. Step outside to your private backyard, a serene oasis that backs onto a walking trail, perfect for outdoor activities and leisurely strolls. This community boasts an abundance of green spaces, playground, and an inviting inground pool surrounded by loungersideal for soaking up the sun during the warm summer months ahead! The kitchen features new stainless steel appliances, ready to inspire your culinary endeavors. Located just 15 minutes from downtown, this townhouse places you in a vibrant community where all amenities are within walking distance. (id:51532)
Tags
| Property Summary |
|---|
| Building |
|---|
| Level | Rooms | Dimensions |
|---|---|---|
| Second level | Primary Bedroom | 16x12.4 |
| Ensuite (# pieces 2-6) | 3x6.8 | |
| Bath (# pieces 1-6) | 5x8.2 | |
| Bedroom | 9x10+jog | |
| Bedroom | 8.3x12.4+jog | |
| Basement | Recreational, Games room | 11.3x18 |
| Den | 10.2x8.5 | |
| Laundry room | 8.5x7.5+jog | |
| Lower level | Foyer | 7.9x4.5 |
| Main level | Eat in kitchen | 10.9x8.8 |
| Dining room | 18x11 | |
| Living room | 17x12 | |
| Bath (# pieces 1-6) | 3.8x5.5 |
| Features | |||||
|---|---|---|---|---|---|
| Paved Yard | Oven - Electric | Dishwasher | |||
| Dryer | Washer | Microwave Range Hood Combo | |||
| Refrigerator | Central air conditioning | Heat Pump | |||


































