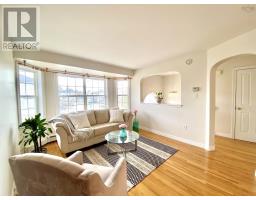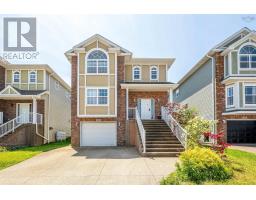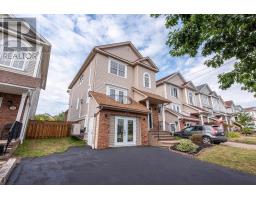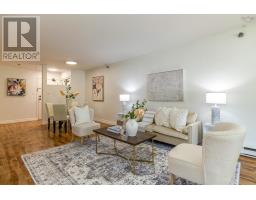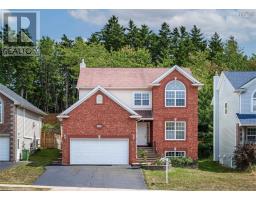44 Marlwood Drive, Halifax, Nova Scotia, CA
Address: 44 Marlwood Drive, Halifax, Nova Scotia
3 Beds2 Baths1798 sqftStatus: Buy Views : 345
Price
$574,900
Summary Report Property
- MKT ID202521094
- Building TypeHouse
- Property TypeSingle Family
- StatusBuy
- Added2 weeks ago
- Bedrooms3
- Bathrooms2
- Area1798 sq. ft.
- DirectionNo Data
- Added On25 Aug 2025
Property Overview
Welcome to 44 Marlwood Drive in one of Halifaxs most sought-after and established neighbourhoods! This freshly painted home offers 3 spacious bedrooms plus a versatile den and 2 full bathrooms, perfect for family living or a home office setup. Thoughtfully updated since purchase, it now features a new tub surround, all new appliances, a new retaining wall, and a new driveway, giving you peace of mind and modern comfort. Nestled in a mature community with tree-lined streets and close to all amenities, this property blends charm, convenience, and smart updatesan ideal place to call home. Book your viewing today! (id:51532)
Tags
| Property Summary |
|---|
Property Type
Single Family
Building Type
House
Storeys
1
Square Footage
1798 sqft
Community Name
Halifax
Title
Freehold
Land Size
0.2275 ac
Built in
1971
Parking Type
Garage,Attached Garage,Paved Yard
| Building |
|---|
Bedrooms
Above Grade
3
Bathrooms
Total
3
Interior Features
Flooring
Ceramic Tile, Hardwood, Laminate, Vinyl
Building Features
Features
Sloping
Foundation Type
Poured Concrete
Style
Detached
Split Level Style
Backsplit
Square Footage
1798 sqft
Total Finished Area
1798 sqft
Utilities
Utility Sewer
Municipal sewage system
Water
Municipal water
Exterior Features
Exterior Finish
Wood siding
Neighbourhood Features
Community Features
School Bus
Amenities Nearby
Park, Playground, Public Transit, Shopping
Parking
Parking Type
Garage,Attached Garage,Paved Yard
| Level | Rooms | Dimensions |
|---|---|---|
| Lower level | Recreational, Games room | 20.2 x 15 |
| Bath (# pieces 1-6) | 2X3 | |
| Den | 12.6 x 10.5 | |
| Utility room | 19.3 x 6.11 | |
| Main level | Living room | 19.7 x 13 |
| Dining room | 9.5 x 10.8 | |
| Kitchen | 10.7 x 10.8 | |
| Bedroom | 10.2 x 9.6 | |
| Bath (# pieces 1-6) | 4X3 | |
| Bedroom | 12.6 x 9.6 | |
| Primary Bedroom | 12.7 x 10 | |
| Foyer | 4 x 4.5 |
| Features | |||||
|---|---|---|---|---|---|
| Sloping | Garage | Attached Garage | |||
| Paved Yard | |||||























