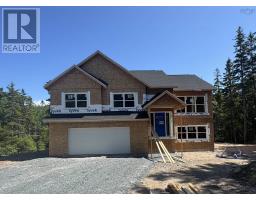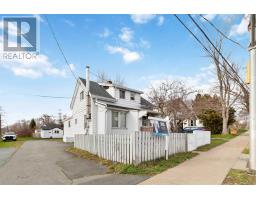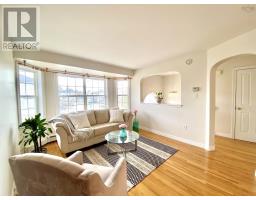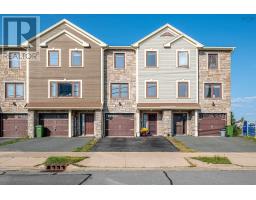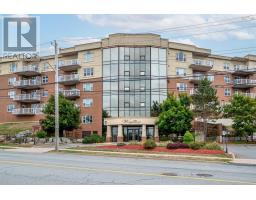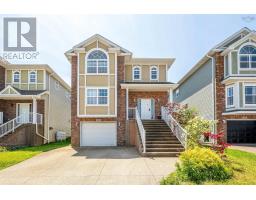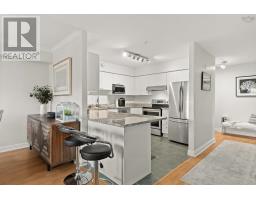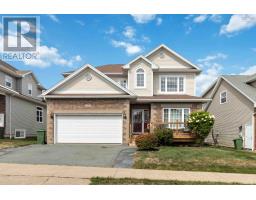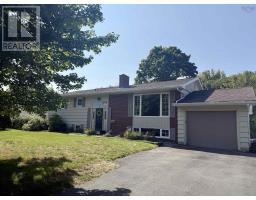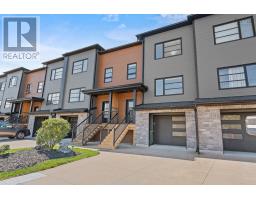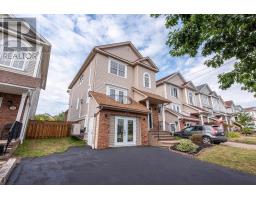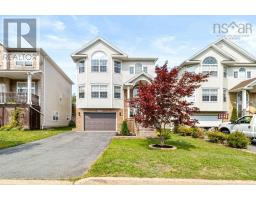45 Bayview Road, Halifax, Nova Scotia, CA
Address: 45 Bayview Road, Halifax, Nova Scotia
Summary Report Property
- MKT ID202515954
- Building TypeHouse
- Property TypeSingle Family
- StatusBuy
- Added14 weeks ago
- Bedrooms4
- Bathrooms5
- Area4159 sq. ft.
- DirectionNo Data
- Added On30 Jun 2025
Property Overview
Welcome to 45 Bayview, one of the most amazing properties in Halifax .This modern stunner that has been renovated from top to bottom awaits a new owner. The estate like property sits on an almost 17,000 square feet of landscaped land. There is plenty of room for multiple vehicles on two driveways plus a double car garage. This open concept home is an entertainers dream featuring 18ft vaulted ceilings, multiple fireplaces, custom cabinetry and a 14ft island. There are 3 bedrooms, 4.5 bathrooms and the lower level boasts a sauna, wet bar and walk out to the beautiful heated in-ground swimming pool. This luxurious property has been renovated top to bottom and is a must see in person. Welcome to 45 Bayview, one of the most amazing properties in Halifax. (id:51532)
Tags
| Property Summary |
|---|
| Building |
|---|
| Level | Rooms | Dimensions |
|---|---|---|
| Second level | Primary Bedroom | 13.10x17 |
| Ensuite (# pieces 2-6) | 11.11x8.10 | |
| Bedroom | 13.10x15.1 | |
| Ensuite (# pieces 2-6) | 7.10x14.2 | |
| Bedroom | 13.10x15.1 | |
| Bath (# pieces 1-6) | 11.11x5.3 | |
| Lower level | Media | 13.3x23 |
| Other | 6.8x7.1(sauna) | |
| Bath (# pieces 1-6) | 5.2x10.6 | |
| Utility room | 14.11x14.8 | |
| Main level | Living room | 16x20.4 |
| Dining room | 12.11x20.8 | |
| Kitchen | 14.6x15 | |
| Eat in kitchen | 8.4x13.10 | |
| Great room | 8.4x13.10 | |
| Laundry room | 4.11x7.5 | |
| Bath (# pieces 1-6) | 5.2x7.2 |
| Features | |||||
|---|---|---|---|---|---|
| Balcony | Garage | Attached Garage | |||
| Range - Gas | Gas stove(s) | Dishwasher | |||
| Dryer | Washer | Refrigerator | |||
| Central air conditioning | Heat Pump | ||||




















































