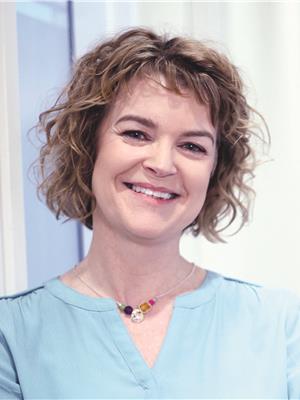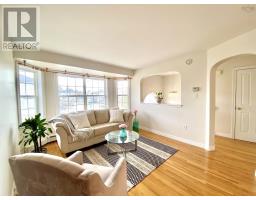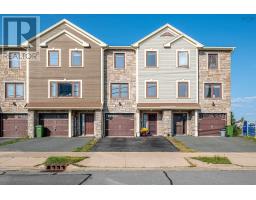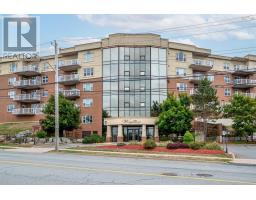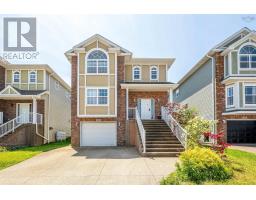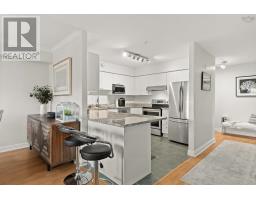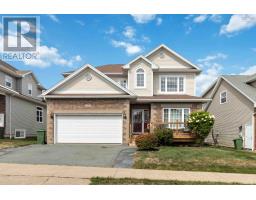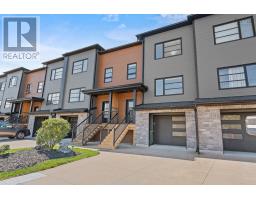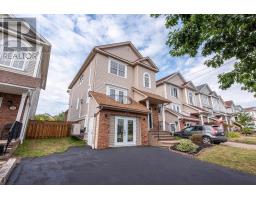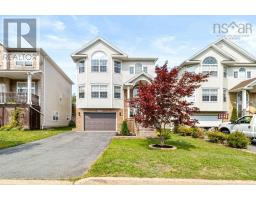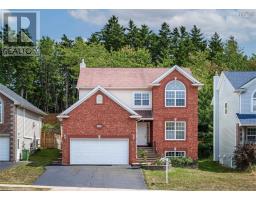5658 Duffus Street, Halifax, Nova Scotia, CA
Address: 5658 Duffus Street, Halifax, Nova Scotia
Summary Report Property
- MKT ID202517677
- Building TypeHouse
- Property TypeSingle Family
- StatusBuy
- Added4 days ago
- Bedrooms3
- Bathrooms1
- Area1475 sq. ft.
- DirectionNo Data
- Added On27 Sep 2025
Property Overview
Charming three-bedroom, one-bathroom home located in Halifax's sought-after North End. Step through the sunny front porch into a bright and welcoming living room which opens seamlessly into the dining room - perfect for entertaining. The spacious kitchen offers plenty of room for cooking and gatherings. A main floor bedroom provides flexible space and also works well as a home office. Upstairs, you'll find a generously sized primary bedroom with a walk-in closet, plus a third bedroom with its own large closet. The home showcases beautiful character details throughout, including original doors and trim, hardwood floors, built-in shelving and cast iron radiators. Enjoy the private back patio and a partially fenced backyard that backs directly onto Isleville Park. Roof shingles were replaced in 2018. Located just steps from the Hydrostone Market shops, restaurants, and pubs. This home also offers easy access to public transit, downtown Halifax, both bridges, and all amenities. (id:51532)
Tags
| Property Summary |
|---|
| Building |
|---|
| Level | Rooms | Dimensions |
|---|---|---|
| Second level | Primary Bedroom | 14.1 x 14 |
| Other | walk-in 6.5 x 12 | |
| Bedroom | 12.8 x 9.10 + jog | |
| Basement | Mud room | 6.5 x 4.1 |
| Main level | Living room | 12.11 x 14 |
| Dining room | 9.11 x 10.4 | |
| Kitchen | 12.9 x 15.7 | |
| Bath (# pieces 1-6) | 6.1 x 4.5 | |
| Den | 6.4 x 10.1 | |
| Foyer | 4.2 x 6.6 |
| Features | |||||
|---|---|---|---|---|---|
| Level | Parking Space(s) | Paved Yard | |||
| Stove | Dishwasher | Dryer | |||
| Washer | Refrigerator | ||||











































