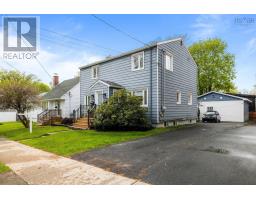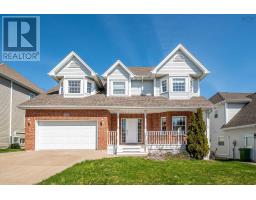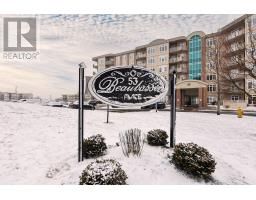6283-6285-6287 London Street, Halifax, Nova Scotia, CA
Address: 6283-6285-6287 London Street, Halifax, Nova Scotia
Summary Report Property
- MKT ID202512187
- Building TypeHouse
- Property TypeSingle Family
- StatusBuy
- Added5 days ago
- Bedrooms6
- Bathrooms4
- Area3178 sq. ft.
- DirectionNo Data
- Added On26 May 2025
Property Overview
Live in the city while earning rental income! Charming and beautifully renovated two-story residence, with separate basement apartment and backyard suite to supplement your cost of living. 3 residential units total - Enter through the front porch to a open foyer, with office / den, large kitchen, open concept dining and living room with a convenient powder room completing this level. Continue upstairs you will find three spacious bedrooms and a full bath. Carpet free - Hardwood and ceramic tile throughout the main home. Natural gas hot water baseboard heat with ductless mini split for efficient air-conditioning. Occupied and rented 2 bedroom basement apartment along with a Newly designed and converted garage-to-backyard suite which could allow for additional living space for multi-generational families, or rent as separate unit. Backyard is partially fenced green space with raspberry plants and garden. The buyers acknowledge the Sellers are licensed Realtors in the province of Nova Scotia. Don?t miss this exciting opportunity! (id:51532)
Tags
| Property Summary |
|---|
| Building |
|---|
| Level | Rooms | Dimensions |
|---|---|---|
| Second level | Bath (# pieces 1-6) | 4.11 X 8.7 |
| Bedroom | 17.3 x 10.4 | |
| Primary Bedroom | 16.8 X 10.4 | |
| Bedroom | 14.5 X 12.9 | |
| Basement | Living room | 20.6 X 11.3 |
| Dining room | 20.6 X 11.3 | |
| Kitchen | open concept | |
| Bedroom | 8.2 X 11.3 | |
| Bedroom | 11.5 X 11.6 | |
| Bath (# pieces 1-6) | 6.7 X 9.1 | |
| Main level | Foyer | 6.8 X 12.8 |
| Living room | 25.3 X 12.9 | |
| Dining room | 25.3 X 12.9 | |
| Den | 10.10 7.9 | |
| Bath (# pieces 1-6) | 4.10 X 4.4 | |
| Kitchen | 17.1 X 13.7 | |
| Other | 23 X 22.11 less jog | |
| Bath (# pieces 1-6) | 8.9 X 7.3 |
| Features | |||||
|---|---|---|---|---|---|
| Balcony | Heat Pump | ||||





























































