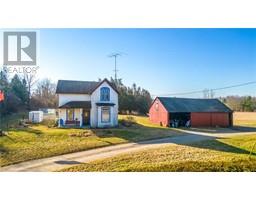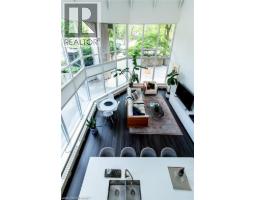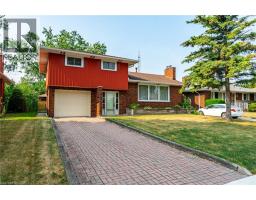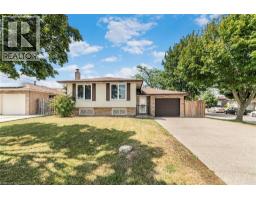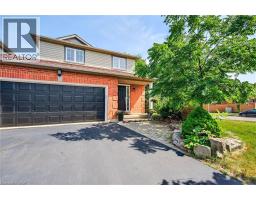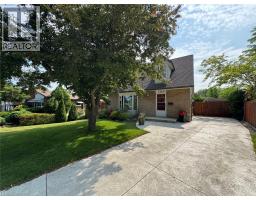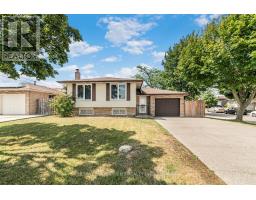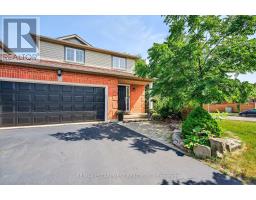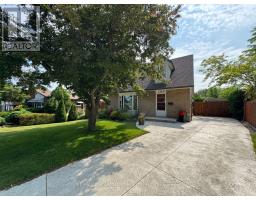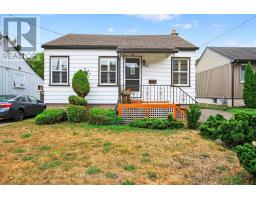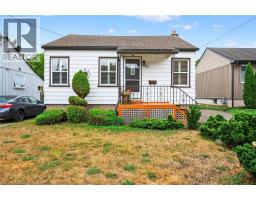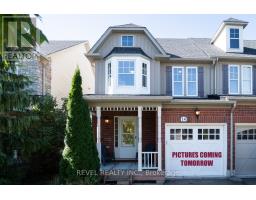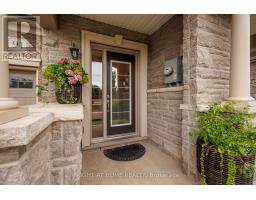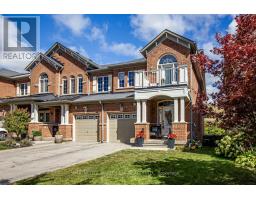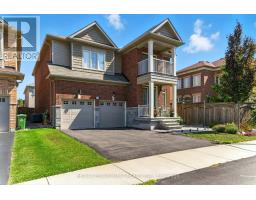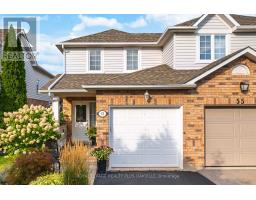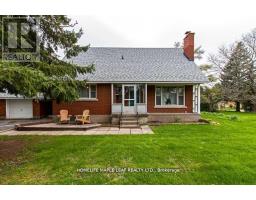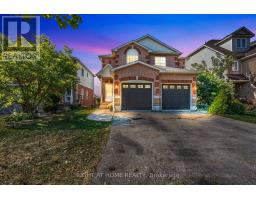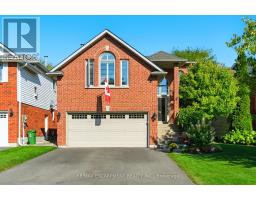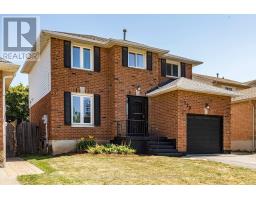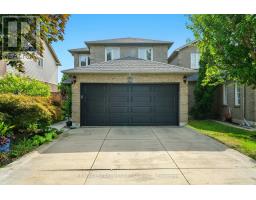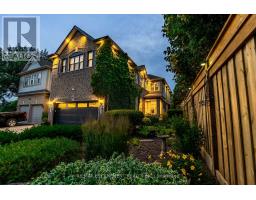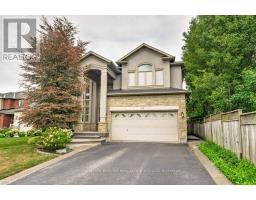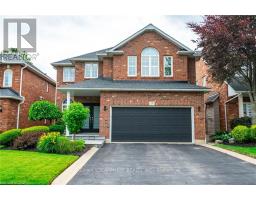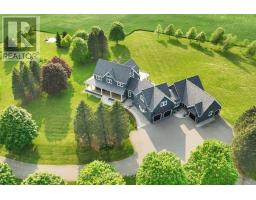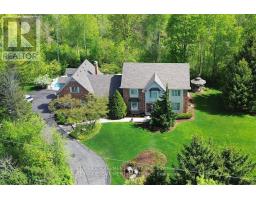15 BASTIA STREET E, Hamilton (Waterdown), Ontario, CA
Address: 15 BASTIA STREET E, Hamilton (Waterdown), Ontario
Summary Report Property
- MKT IDX12458789
- Building TypeHouse
- Property TypeSingle Family
- StatusBuy
- Added1 weeks ago
- Bedrooms3
- Bathrooms4
- Area1500 sq. ft.
- DirectionNo Data
- Added On12 Oct 2025
Property Overview
Welcome to this stunning 3-bedroom, 3-bathroom home featuring high-end finishes and a modern open-concept design throughout. The bright, airy main level showcases a gourmet kitchen with premium cabinetry, beautiful quartz counters and a large island perfect for entertaining. The spacious living and dining areas flow seamlessly to the backyard, creating the perfect balance of comfort and style. Upstairs, the elegant primary suite includes a walk-in closet and luxurious ensuite. The professionally finished basement offers an additional full bathroom and versatile living space ideal for a family room, office, or guest suite. With a double car garage, beautifully landscaped exterior, and a location close to parks, schools, and amenities while avoiding heavy traffic routes this home offers both luxury and convenience. Move in and enjoy upscale living at its finest! RSA. (id:51532)
Tags
| Property Summary |
|---|
| Building |
|---|
| Land |
|---|
| Level | Rooms | Dimensions |
|---|---|---|
| Second level | Primary Bedroom | 4.55 m x 4.24 m |
| Bedroom | 4.44 m x 2.97 m | |
| Bedroom | 4.11 m x 3.02 m | |
| Laundry room | 2.36 m x 1.7 m | |
| Basement | Family room | 6.71 m x 3.35 m |
| Main level | Living room | 5.44 m x 4.6 m |
| Dining room | 3.73 m x 2.95 m | |
| Kitchen | 3.73 m x 2.79 m |
| Features | |||||
|---|---|---|---|---|---|
| Carpet Free | Attached Garage | Garage | |||
| Inside Entry | Water Heater | Dishwasher | |||
| Dryer | Garage door opener | Oven | |||
| Hood Fan | Range | Washer | |||
| Window Coverings | Refrigerator | Central air conditioning | |||
| Fireplace(s) | |||||













































