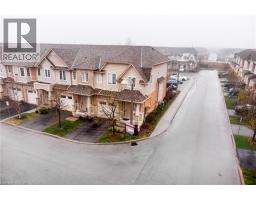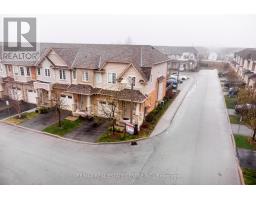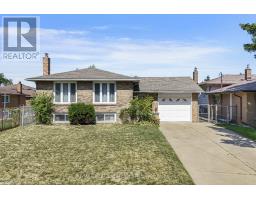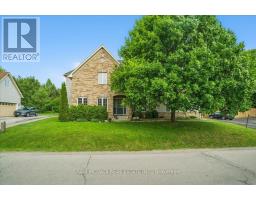103 FOREST HILL Crescent 501 - Valley Park, Hamilton, Ontario, CA
Address: 103 FOREST HILL Crescent, Hamilton, Ontario
Summary Report Property
- MKT ID40768045
- Building TypeHouse
- Property TypeSingle Family
- StatusBuy
- Added2 days ago
- Bedrooms4
- Bathrooms2
- Area2160 sq. ft.
- DirectionNo Data
- Added On13 Sep 2025
Property Overview
Welcome to this charming and spacious Raised Bungalow , ideally situated on a 50 x 100 ft lot in a quiet, family-friendly neighbourhood. This well-maintained 3+1 bedroom, 2 full bathroom home offers great space, comfort, and functionality for growing families or first-time buyers. The interior has been painted in soft, natural tones, creating a bright and welcoming atmosphere throughout. The home features cozy carpeted flooring and a classic kitchen with plenty of cabinet and counter space. The lower level includes an additional bedroom, full bathroom, kitchen, and a very large storage area providing ample room for your seasonal items or hobby needs. Enjoy the beautiful curb appeal at the front of the home and step into your private, fully fenced backyard , offering large green peace and privacy. A true highlight is the walkout to the large concrete deck, perfect for relaxing outdoors in comfort. The property also features a 4-car driveway 1-car garage and garden sheds, giving you plenty of parking and storage. Conveniently located just minutes from top-rated schools, parks, shopping centers, restaurants, golf course and with easy access to the Red Hill Valley Parkway, this home checks all the boxes for lifestyle, location, and value. Don’t miss your chance to own this lovely home in a great neighbourhood. (id:51532)
Tags
| Property Summary |
|---|
| Building |
|---|
| Land |
|---|
| Level | Rooms | Dimensions |
|---|---|---|
| Basement | Bedroom | 21'4'' x 12'5'' |
| 3pc Bathroom | 8'8'' x 7'3'' | |
| Utility room | 8'8'' x 25'0'' | |
| Storage | 5'5'' x 15'11'' | |
| Kitchen | 12'3'' x 11'8'' | |
| Cold room | 12'3'' x 10'10'' | |
| Main level | Foyer | 10'3'' x 6'0'' |
| Bedroom | 8'11'' x 11'5'' | |
| Primary Bedroom | 9'6'' x 12'4'' | |
| Living room | 12'4'' x 16'1'' | |
| Foyer | 5'5'' x 15'11'' | |
| Bedroom | 12'5'' x 8'5'' | |
| 4pc Bathroom | 9'6'' x 7'11'' | |
| Breakfast | 9'6'' x 6'11'' | |
| Kitchen | 9'6'' x 7'9'' | |
| Dining room | 9'10'' x 9'4'' |
| Features | |||||
|---|---|---|---|---|---|
| Automatic Garage Door Opener | Attached Garage | Refrigerator | |||
| Stove | Water meter | Washer | |||
| Hood Fan | Window Coverings | Garage door opener | |||
| Central air conditioning | |||||





































































