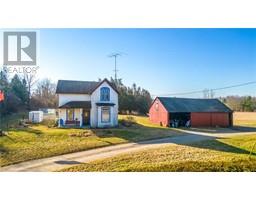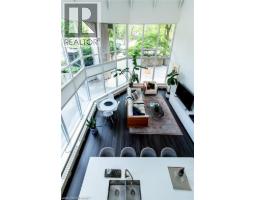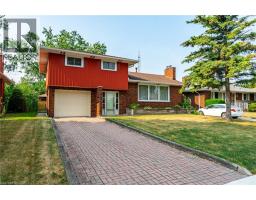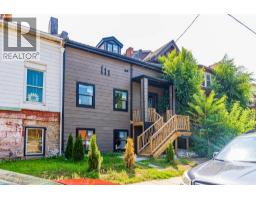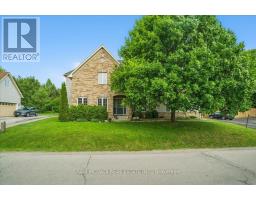22 WENEIL DRIVE, Hamilton, Ontario, CA
Address: 22 WENEIL DRIVE, Hamilton, Ontario
Summary Report Property
- MKT IDX12352136
- Building TypeHouse
- Property TypeSingle Family
- StatusBuy
- Added3 days ago
- Bedrooms4
- Bathrooms3
- Area2500 sq. ft.
- DirectionNo Data
- Added On22 Aug 2025
Property Overview
Quiet neighbourhood, just 350m from access to the Bruce Trail and is close to all amenities with excellent highway access. Enjoy an updated eat-in kitchen with beautiful quartz counters, a large living/family room with hardwood floors, an updated powder room and rare inside access to a true 2-car garage. Another beautiful highlight of this level is the walkout to the backyard. Upstairs features two generous primary bedrooms, each with its own ensuite. The larger suite includes a laundry closet and a stunning ensuite with Carrara tile, a glass shower and luxurious tub. The finished lower level offers a large rec room, a bonus room (ideal as a third bedroom), second laundry room and ample storage space. With the roof, furnace, A/C and electrical panel all updated within the past 7 years, you should have nothing to worry about. (id:51532)
Tags
| Property Summary |
|---|
| Building |
|---|
| Land |
|---|
| Level | Rooms | Dimensions |
|---|---|---|
| Second level | Bedroom | 4.17 m x 4.09 m |
| Primary Bedroom | 5 m x 5.18 m | |
| Bedroom 2 | 4.22 m x 4.09 m | |
| Bedroom 2 | 3.07 m x 3.61 m | |
| Main level | Dining room | 3.35 m x 4.04 m |
| Living room | 5.26 m x 4.88 m | |
| Kitchen | 6.1 m x 4.09 m | |
| Family room | 4.27 m x 6.4 m | |
| Sunroom | 4.27 m x 3.68 m | |
| Office | 3.51 m x 3.35 m | |
| Laundry room | Measurements not available |
| Features | |||||
|---|---|---|---|---|---|
| Sump Pump | Attached Garage | Garage | |||
| Inside Entry | Garage door opener remote(s) | Central Vacuum | |||
| Water softener | Water Treatment | Central air conditioning | |||
| Fireplace(s) | |||||


















































