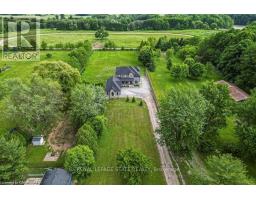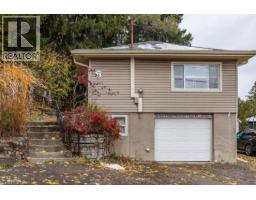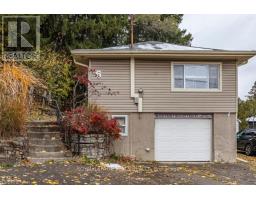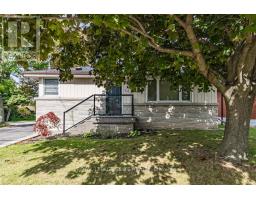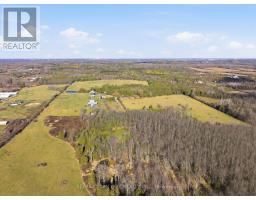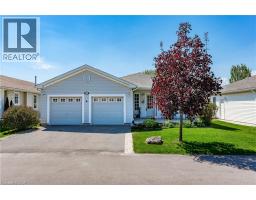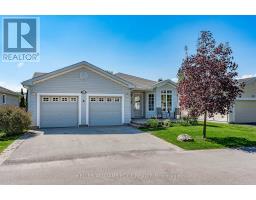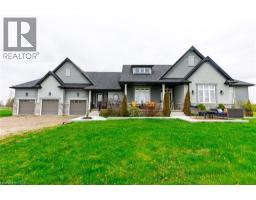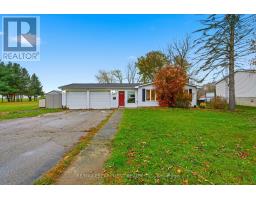105 MCELROY Road E 175 - Balfour, Hamilton, Ontario, CA
Address: 105 MCELROY Road E, Hamilton, Ontario
Summary Report Property
- MKT ID40785852
- Building TypeHouse
- Property TypeSingle Family
- StatusBuy
- Added7 weeks ago
- Bedrooms4
- Bathrooms2
- Area2082 sq. ft.
- DirectionNo Data
- Added On26 Nov 2025
Property Overview
Man Cave & Hobbyist’s Dream! Located in the desirable Balfour neighbourhood, this updated 3+1 bedroom brick bungalow offers comfort, flexibility, and great value. Features include a bright living room with cove ceilings and recent pot lights, a modern kitchen with newer stainless steel appliances, and two stylish 4-piece bathrooms. Convenient main-level laundry plus a second laundry area in the finished lower level with separate side entrance—ideal for multi-generational living or in-law potential. Fresh decor most areas, with new luxury vinyl flooring on both levels. Enjoy the fully fenced, landscaped backyard with deck and BBQ hookup, garden shed and an aggregate stone front porch and driveway accents for terrific curb appeal. The insulated 24' x 20' detached garage with hydro is perfect for hobbyists or a workshop. Close to excellent schools, shopping, hospitals, transit, and highway access—this move-in-ready home checks all the boxes! (id:51532)
Tags
| Property Summary |
|---|
| Building |
|---|
| Land |
|---|
| Level | Rooms | Dimensions |
|---|---|---|
| Basement | 4pc Bathroom | 10'5'' x 12'8'' |
| Utility room | 21'2'' x 13'6'' | |
| Bedroom | 9'10'' x 13'2'' | |
| Recreation room | 22'2'' x 21'0'' | |
| Main level | Bedroom | 11'1'' x 10'4'' |
| Bedroom | 8'8'' x 10'4'' | |
| Primary Bedroom | 10'1'' x 13'10'' | |
| 4pc Bathroom | 7'7'' x 5'1'' | |
| Kitchen | 9'2'' x 8'2'' | |
| Dinette | 8'5'' x 9'8'' | |
| Living room | 17'0'' x 13'6'' | |
| Foyer | 3'8'' x 3'6'' |
| Features | |||||
|---|---|---|---|---|---|
| Southern exposure | Conservation/green belt | Paved driveway | |||
| Private Yard | Detached Garage | Dryer | |||
| Refrigerator | Stove | Water meter | |||
| Washer | Hood Fan | Window Coverings | |||
| Central air conditioning | |||||



















































