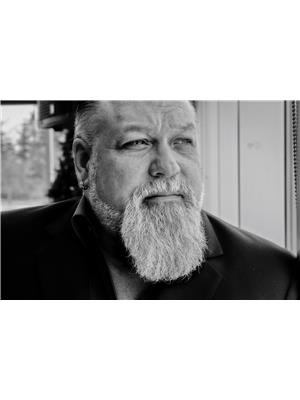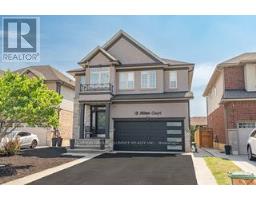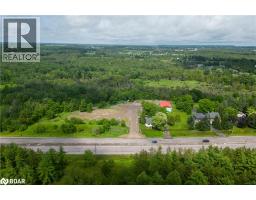12 MITTEN Court 187 - Randall/Eleanor, Hamilton, Ontario, CA
Address: 12 MITTEN Court, Hamilton, Ontario
Summary Report Property
- MKT ID40759473
- Building TypeHouse
- Property TypeSingle Family
- StatusBuy
- Added3 weeks ago
- Bedrooms4
- Bathrooms1
- Area3503 sq. ft.
- DirectionNo Data
- Added On22 Aug 2025
Property Overview
Welcome Home! 2459 sq. ft. Ruffino plan. Quality built by Meadowcreek Properties (2012). 3+1 bedrooms plus loft situated on a quiet court lot. $10,000 in Builders upgrades incld 2 way Gas F.P, pot lights & 9 ft. ceilings on main level. Grand foyer with soaring ceilings and oversize tiled flooring dazzles guests as they arrive at this elegantly designed home featuring a modern (2012 built) open concept layout with a stunning dining room with engineered flooring and a real wow of wall that boasts a double-sided glass fireplace. On the other side is the living room with engineered floors that is open to the gourmet chef kitchen that has a spectacular centre piece island. All areas are finished with oversized plastered crown moulding too. Downstairs you will enjoy a large partially finished recreational room with a roughed-in Kitchen, plus there is a 4th bedroom and a potential home office area to develop. Upstairs is a loft area family room plus there are 3 large bedrooms and a to-die-for dream master 5pc ensuite is like going to a luxurious spa for the day. Back yard is ready for entertaining. Heated Garage with Newer Insulated Garage door(24). A must see! Ideal for entertaining or growing your family! (id:51532)
Tags
| Property Summary |
|---|
| Building |
|---|
| Land |
|---|
| Level | Rooms | Dimensions |
|---|---|---|
| Second level | Bedroom | 10'11'' x 13'0'' |
| Bedroom | 13'8'' x 10'10'' | |
| Primary Bedroom | 17'9'' x 17'2'' | |
| Family room | 17'9'' x 14'0'' | |
| Basement | Recreation room | 28'1'' x 31'7'' |
| Bedroom | 13'3'' x 11'9'' | |
| Main level | 2pc Bathroom | 6'7'' x 2'11'' |
| Laundry room | 8'9'' x 9'11'' | |
| Eat in kitchen | 13'9'' x 9'3'' | |
| Foyer | 7'2'' x 11'7'' |
| Features | |||||
|---|---|---|---|---|---|
| Cul-de-sac | Automatic Garage Door Opener | Attached Garage | |||
| Dishwasher | Dryer | Refrigerator | |||
| Washer | Gas stove(s) | Garage door opener | |||
| Central air conditioning | |||||





















































