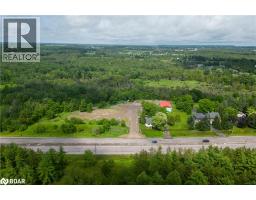120 VINEBERG Drive Unit# 43 188 - Allison, Hamilton, Ontario, CA
Address: 120 VINEBERG Drive Unit# 43, Hamilton, Ontario
Summary Report Property
- MKT ID40767699
- Building TypeRow / Townhouse
- Property TypeSingle Family
- StatusBuy
- Added7 days ago
- Bedrooms3
- Bathrooms3
- Area1910 sq. ft.
- DirectionNo Data
- Added On09 Sep 2025
Property Overview
VACANT home ready for your personal touch. This LARGE townhouse, 1910sqft not including the basement. Basement is unfinished, perfect to customize to your specific needs. Bathroom rough-in the basement. Located in a perfect Hamilton Mountain family friendly neighbourhood. Walking distance to schools, parks and this home backs into a quiet field, no backyard neighbours! Featuring 3 generously sized bedrooms and 3 modern bathrooms, this home is ideal for families or those looking for extra room to grow. Step inside to find a versatile main-floor den, perfect for a home office or cozy reading nook. The kitchen has modern white cabinets with stone countertops, kitchen island with seating space, and stainless steel appliances throughout. The open-concept layout is ideal for entertaining, flowing seamlessly into the dining and living areas. An elegant oak staircase adds a touch of timeless charm to the interior. Upstairs, the primary bedroom boasts a luxurious 5-piece ensuite with a large soaker tub, perfect for relaxing after a long day. Large walk-in closet and all bedrooms have large closet space. Enjoy the convenience of an attached garage with inside entry. Minutes drive to Food basics and other retailers and 5 minute drive to Limeridge mall and LINC HWY. Some TLC needed, home will look like new with some fresh paint and new carpets. Located on a large lot, this home offers exceptional value, privacy, and potential. Don’t miss your chance to own this incredible property! (id:51532)
Tags
| Property Summary |
|---|
| Building |
|---|
| Land |
|---|
| Level | Rooms | Dimensions |
|---|---|---|
| Second level | Bedroom | 11'9'' x 13'5'' |
| 3pc Bathroom | Measurements not available | |
| Full bathroom | Measurements not available | |
| Primary Bedroom | 15'6'' x 14'3'' | |
| Bedroom | 11'10'' x 11'5'' | |
| Main level | Kitchen | 10'0'' x 10'0'' |
| Breakfast | 10'0'' x 9'3'' | |
| Living room | 13'11'' x 19'4'' | |
| 2pc Bathroom | Measurements not available | |
| Den | 8'3'' x 10'0'' |
| Features | |||||
|---|---|---|---|---|---|
| Paved driveway | Attached Garage | Central Vacuum | |||
| Dishwasher | Dryer | Refrigerator | |||
| Stove | Washer | Hood Fan | |||
| Window Coverings | Central air conditioning | ||||












































