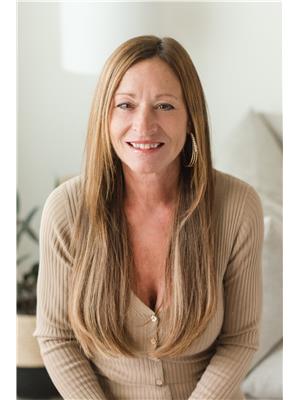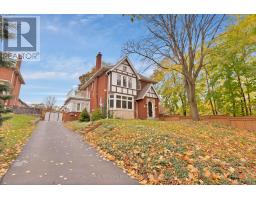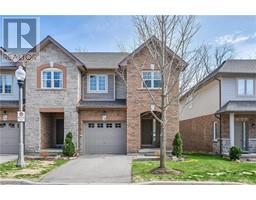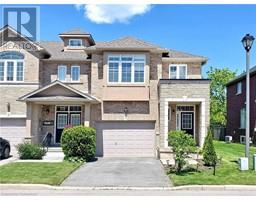125 BONAVENTURE Drive Unit# 16 161 - Gilbert, Hamilton, Ontario, CA
Address: 125 BONAVENTURE Drive Unit# 16, Hamilton, Ontario
Summary Report Property
- MKT ID40741442
- Building TypeRow / Townhouse
- Property TypeSingle Family
- StatusBuy
- Added11 hours ago
- Bedrooms3
- Bathrooms2
- Area1418 sq. ft.
- DirectionNo Data
- Added On16 Jun 2025
Property Overview
End Unit Gem in a Fantastic Location! Welcome to 125 Bonaventure Dr, Unit 16 — a bright and well-maintained 3-bedroom, 1.5-bath townhome that’s perfect for first-time buyers, investors, or anyone looking to put down roots in a family-friendly community. This spacious end unit offers a smart, functional layout with a sun-filled living and dining area, and a modern kitchen. Upstairs, you’ll find three generously sized bedrooms and a full bath — ideal for families or a work-from-home setup. Step outside to your fully fenced private backyard — perfect for kids, pets, gardening, or hosting summer BBQs. Tucked into a quiet, well-managed complex just minutes from schools, parks, shopping, transit, and highway access — everything you need is right at your fingertips. (id:51532)
Tags
| Property Summary |
|---|
| Building |
|---|
| Land |
|---|
| Level | Rooms | Dimensions |
|---|---|---|
| Second level | 2pc Bathroom | Measurements not available |
| Kitchen | 10'0'' x 7'9'' | |
| Dining room | 14'0'' x 8'6'' | |
| Living room | 17'6'' x 11'9'' | |
| Third level | 4pc Bathroom | Measurements not available |
| Bedroom | 9'0'' x 11'7'' | |
| Bedroom | 9'2'' x 11'7'' | |
| Primary Bedroom | 10'7'' x 13'8'' | |
| Main level | Laundry room | 17'2'' x 6'2'' |
| Features | |||||
|---|---|---|---|---|---|
| Balcony | Attached Garage | Dishwasher | |||
| Dryer | Refrigerator | Stove | |||
| Washer | Hood Fan | Central air conditioning | |||


































