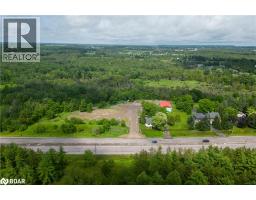1275 CANNON Street E 201 - Crown Point, Hamilton, Ontario, CA
Address: 1275 CANNON Street E, Hamilton, Ontario
Summary Report Property
- MKT ID40767786
- Building TypeHouse
- Property TypeSingle Family
- StatusBuy
- Added1 weeks ago
- Bedrooms3
- Bathrooms2
- Area914 sq. ft.
- DirectionNo Data
- Added On09 Sep 2025
Property Overview
Discover 1275 Cannon St E - a fully renovated, move-in ready Victorian-style home in the heart of Hamilton’s east end. With 3 bedrooms, 2 bathrooms, and 914 sq ft of beautifully finished space, this charming property is ideal for first-time homebuyers, young couples, or small families starting out. The main floor features modern laminate flooring, fresh neutral paint, and a contemporary kitchen with stainless steel appliances, quartz-look counters, and a striking black subway tile backsplash. Upstairs, you’ll find cozy bedrooms with thoughtful staging, including a children’s playroom and a serene primary retreat. This home comes complete with a 1-car driveway and curb appeal that speaks to its classic roots. Located near Ottawa Street’s trendy shopping district, parks, schools, and public transit, this is your chance to own a home full of character - at an affordable price. Looking to buy a home in Hamilton? Start here. (id:51532)
Tags
| Property Summary |
|---|
| Building |
|---|
| Land |
|---|
| Level | Rooms | Dimensions |
|---|---|---|
| Second level | Bedroom | 7'2'' x 8'0'' |
| Bedroom | 10'9'' x 9'10'' | |
| Bedroom | 10'5'' x 11'6'' | |
| 4pc Bathroom | 6'6'' x 6'6'' | |
| Main level | Kitchen | 16'7'' x 9'3'' |
| Dining room | 11'11'' x 13'11'' | |
| Living room | 11'1'' x 9'11'' | |
| 2pc Bathroom | 6'1'' x 3'6'' |
| Features | |||||
|---|---|---|---|---|---|
| Dryer | Refrigerator | Stove | |||
| Washer | Microwave Built-in | Hood Fan | |||
| Central air conditioning | |||||


































