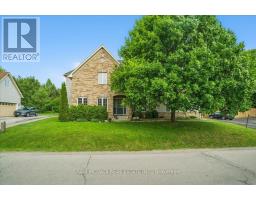1310 UPPER WENTWORTH Street Unit# 7 185 - Crerar/Barnstown, Hamilton, Ontario, CA
Address: 1310 UPPER WENTWORTH Street Unit# 7, Hamilton, Ontario
Summary Report Property
- MKT ID40759337
- Building TypeRow / Townhouse
- Property TypeSingle Family
- StatusBuy
- Added2 weeks ago
- Bedrooms3
- Bathrooms3
- Area1442 sq. ft.
- DirectionNo Data
- Added On24 Aug 2025
Property Overview
Welcome to this well maintained and move-in ready 2-storey townhome offering 1,442 sq ft of comfortable living space in the heart of Hamilton’s desirable Central Mountain. The main floor is bright and inviting, with a charming bay window in the dining room and a spacious living room that opens to a fully fenced yard through patio doors leading to a maintenance free backyard. Second floor offers three generous bedrooms, including a primary suite with its own 3-pc ensuite, plus a well-appointed 4-pc main bathroom. Located minutes from The Linc, Hwy 403, QEW, and close to Limeridge Mall, T.B. McQuesten Park and all amenities, this home truly offers both comfort and convenience. Condo fees of $430/monthly cover water, exterior insurance, maintenance and common elements-excellent value in a prime location!! (id:51532)
Tags
| Property Summary |
|---|
| Building |
|---|
| Land |
|---|
| Level | Rooms | Dimensions |
|---|---|---|
| Second level | 4pc Bathroom | 9'8'' x 7'3'' |
| Full bathroom | 7'0'' x 5'4'' | |
| Bedroom | 12'6'' x 9'3'' | |
| Bedroom | 16'8'' x 9'5'' | |
| Primary Bedroom | 13'8'' x 13'6'' | |
| Basement | Utility room | 18'0'' x 19'4'' |
| Laundry room | 11'3'' x 4'6'' | |
| Main level | 2pc Bathroom | 6'4'' x 3'0'' |
| Living room | 17'8'' x 10'6'' | |
| Dining room | 13'0'' x 8'7'' | |
| Kitchen | 13'4'' x 11'3'' | |
| Foyer | 13'0'' x 5'5'' |
| Features | |||||
|---|---|---|---|---|---|
| Southern exposure | Attached Garage | Dryer | |||
| Refrigerator | Stove | Water meter | |||
| Washer | Hood Fan | Central air conditioning | |||

























































