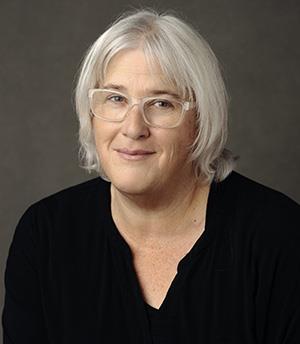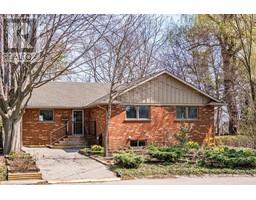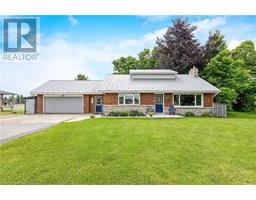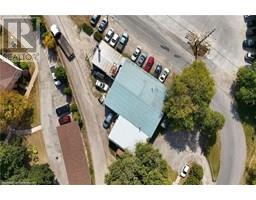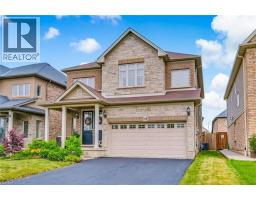142 PEARL Street S 121 - Kirkendall, Hamilton, Ontario, CA
Address: 142 PEARL Street S, Hamilton, Ontario
Summary Report Property
- MKT ID40743083
- Building TypeHouse
- Property TypeSingle Family
- StatusBuy
- Added4 days ago
- Bedrooms3
- Bathrooms2
- Area1488 sq. ft.
- DirectionNo Data
- Added On07 Aug 2025
Property Overview
Lovingly updated move in ready Kirkendall home! 2+1 bedroom, 2 full bath, 1230 sq. ft. circa 1922 character home steps to Locke Street South. Exemplary ownership is evident throughout. Covered porch with updated decking/stairs and lush perennial gardens offer lovely curb appeal. Light filled welcoming open concept kitchen & dining rooms enjoy walk out + French doors to raised deck overlooking the backyard. Mature treed property offers a dining sized deck, stone patio, privacy fencing, perennial plantings & garden shed. 2nd floor is home to 2 bedrooms & full bath with modern claw foot soaker tub. Professionally renovated, underpinned & waterproofed lower level offers additional beautifully finished space which includes bedroom, full bath with glass shower, custom stained glass, egress windows, laundry and storage. Updates include: Shingles, Upstairs windows, Brick Pointing 2023. Basement lowering, waterproofing, sump pump and renovating 2020. Furnace and A/C 2019. All Appliance replaced since 2019 (stove, fridge, microwave, fan, washer, dryer). Front porch decking and stairs 2022. Copper water line & PVC stack. Steps to Locke South, a short walk downtown. Easy highway and GO access. Superb offering. (id:51532)
Tags
| Property Summary |
|---|
| Building |
|---|
| Land |
|---|
| Level | Rooms | Dimensions |
|---|---|---|
| Second level | Bedroom | 9'5'' x 10'5'' |
| 4pc Bathroom | 7'5'' x 4'8'' | |
| Bedroom | 9'3'' x 10'6'' | |
| Basement | Bedroom | 16'3'' x 10'7'' |
| Utility room | 8'0'' x 12'1'' | |
| 3pc Bathroom | 7'10'' x 11'5'' | |
| Main level | Living room | 10'8'' x 12'0'' |
| Dining room | 9'4'' x 11'5'' | |
| Kitchen | 7'5'' x 13'0'' |
| Features | |||||
|---|---|---|---|---|---|
| Dishwasher | Dryer | Refrigerator | |||
| Stove | Water meter | Washer | |||
| Central air conditioning | |||||

















































