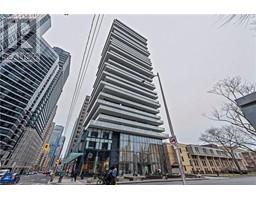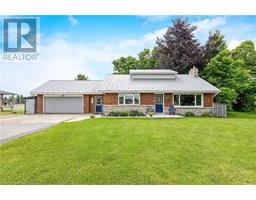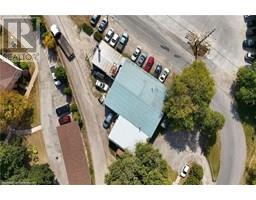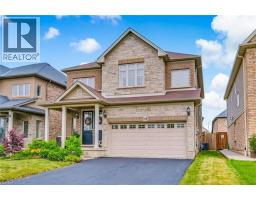1950 MAIN Street W Unit# 202 113 - Ainslie Wood, Hamilton, Ontario, CA
Address: 1950 MAIN Street W Unit# 202, Hamilton, Ontario
Summary Report Property
- MKT ID40758904
- Building TypeApartment
- Property TypeSingle Family
- StatusBuy
- Added19 hours ago
- Bedrooms1
- Bathrooms1
- Area600 sq. ft.
- DirectionNo Data
- Added On09 Aug 2025
Property Overview
Welcome to the quiet and well-maintained building at 1950 Main St W. This charming one-bedroom, one-bathroom condo is perfectly located just minutes from McMaster University and Hospital, making it an ideal choice for students, professionals, or investors. The open-concept living and dining area is filled with natural light from the south-facing windows and offers access to a private balcony, creating a bright and inviting space. The kitchen is functional and equipped with appliances and ample storage, while the bedroom features a generous closet and the bathroom is clean and well-maintained. Additional features include a party room, private storage locker, secure entry, visitor parking, and an exclusively owned underground parking space conveniently located just steps from the building entrance. This condo offers exceptional value in a highly sought-after area, with close proximity to shopping centres, banks, highway access, and public transit. Whether you’re looking for a comfortable home or a lucrative rental property, this is a fantastic opportunity. (id:51532)
Tags
| Property Summary |
|---|
| Building |
|---|
| Land |
|---|
| Level | Rooms | Dimensions |
|---|---|---|
| Basement | 4pc Bathroom | Measurements not available |
| Primary Bedroom | 9'7'' x 12'2'' | |
| Kitchen | 8'8'' x 7'0'' | |
| Dining room | 9'2'' x 9'2'' | |
| Living room | 11'7'' x 17'11'' |
| Features | |||||
|---|---|---|---|---|---|
| Southern exposure | Balcony | Laundry- Coin operated | |||
| Automatic Garage Door Opener | Underground | Visitor Parking | |||
| Microwave | Refrigerator | Stove | |||
| Hood Fan | Garage door opener | Wall unit | |||
| Party Room | |||||


























































