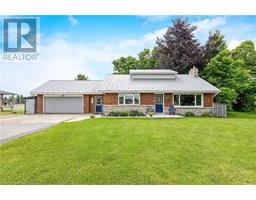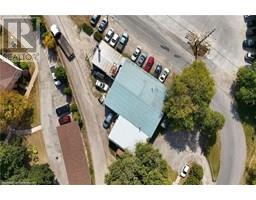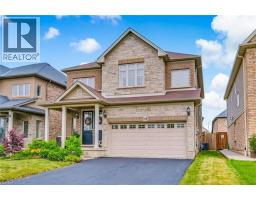209 WEIR Street N 231 - Homeside, Hamilton, Ontario, CA
Address: 209 WEIR Street N, Hamilton, Ontario
Summary Report Property
- MKT ID40757874
- Building TypeHouse
- Property TypeSingle Family
- StatusBuy
- Added2 days ago
- Bedrooms3
- Bathrooms2
- Area1314 sq. ft.
- DirectionNo Data
- Added On07 Aug 2025
Property Overview
Step in off the covered porch and into this well-cared for family home. Featuring hardwood flooring throughout the main level, leading into a family room with a decorative fireplace and large front-facing window letting in loads of light. The adjacent dining area provides ample space for hosting and connects directly to a modernized and spacious kitchen equipped with updated appliances, oak cabinetry, plenty of prep and pantry space, and matching hardwood floors. A walkout from the kitchen leads to a covered porch and a fully fenced private backyard, suitable for children and pets. Beyond the yard, two private parking spaces offer added convenience. Upstairs, the home offers three spacious bedrooms, each large enough for a king size bed, and each with a walk-in closet and Berber carpeting. A 4 piece bath refinished in 2024 with a new tub and shower. The basement includes a second bathroom, a separate side entrance, and partial finishing with walls, pot lights and electrical done, just needing your touch of flooring to unlock additional potential. Recent updates include fresh interior paint (2024), newer shingles (2018), upgraded windows and shows pride of ownership. This is a quiet street where kids can safely play and is located just a 5 min walk to the elementary school. Close to parks, transit, shopping, and other local amenities. Book a showing today to view this great home and see yourself living here. (id:51532)
Tags
| Property Summary |
|---|
| Building |
|---|
| Land |
|---|
| Level | Rooms | Dimensions |
|---|---|---|
| Second level | 4pc Bathroom | 7'1'' x 6'7'' |
| Bedroom | 11'10'' x 9'10'' | |
| Bedroom | 11'5'' x 10'4'' | |
| Primary Bedroom | 15'5'' x 9'10'' | |
| Basement | 2pc Bathroom | 4'4'' x 9'3'' |
| Laundry room | 22'10'' x 9'9'' | |
| Other | 27'8'' x 16'10'' | |
| Main level | Breakfast | 6'8'' x 8'11'' |
| Kitchen | 11'8'' x 8'11'' | |
| Dining room | 11'8'' x 9'8'' | |
| Living room | 11'8'' x 11'9'' | |
| Foyer | 21'5'' x 7'3'' |
| Features | |||||
|---|---|---|---|---|---|
| Crushed stone driveway | Sump Pump | Dryer | |||
| Freezer | Refrigerator | Stove | |||
| Washer | Hood Fan | Window Coverings | |||
| Central air conditioning | |||||












































