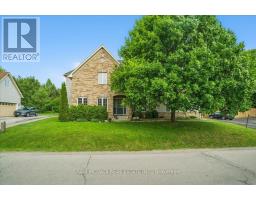219 AVONDALE Street 211 - Crown Point North, Hamilton, Ontario, CA
Address: 219 AVONDALE Street, Hamilton, Ontario
Summary Report Property
- MKT ID40757102
- Building TypeHouse
- Property TypeSingle Family
- StatusBuy
- Added16 hours ago
- Bedrooms3
- Bathrooms2
- Area1825 sq. ft.
- DirectionNo Data
- Added On14 Sep 2025
Property Overview
219 Avondale Street is a detached, two unit house with many big tickets updates done over the last couple of years. The covered front porch leads to a functional shared foyer for both the main floor and upstairs apartments. On the main floor is a bright open concept bachelor that could so easily be turned back into a one bedroom flat. Some features of the main floor are: an oversized kitchen island, a mud room beside the back door, and lots of natural light. Upstairs there is a completely separate two bedroom unit with a large kitchen and impressive amount of storage. The living room of the upstairs apartment gets beautiful light and has a dedicated space for an office or small dining table. The basement is unfinished but has been waterproofed by previous owner, is an impressive 6ft+, and has a walk-up to the backyard. There is a parking spot available from accessing the ally. This is a perfect live-in and rent out scenario for a buyer looking to get into the market or as a hands-off investment with opportunity to grow. Make an appointment to see this house for yourself- at this price it will not last long! (id:51532)
Tags
| Property Summary |
|---|
| Building |
|---|
| Land |
|---|
| Level | Rooms | Dimensions |
|---|---|---|
| Second level | 4pc Bathroom | 7'11'' x 5'7'' |
| Dinette | 10'11'' x 5'8'' | |
| Living room | 11'5'' x 11'0'' | |
| Bedroom | 11'4'' x 9'6'' | |
| Kitchen | 11'9'' x 11'5'' | |
| Third level | Bonus Room | 13'0'' x 12'0'' |
| Bedroom | 18'10'' x 12'0'' | |
| Basement | Other | 45'5'' x 16'6'' |
| Main level | 3pc Bathroom | 7'1'' x 6'6'' |
| Mud room | 9'10'' x 6'8'' | |
| Kitchen | 17'5'' x 11'11'' | |
| Bedroom | 12'7'' x 11'2'' | |
| Living room/Dining room | 23'8'' x 14'2'' | |
| Foyer | 13'9'' x 4'4'' |
| Features | |||||
|---|---|---|---|---|---|
| In-Law Suite | Water meter | None | |||












































