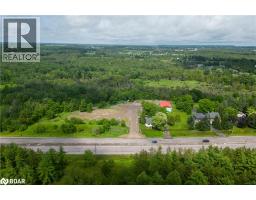28 CHARLESWOOD CRESCENT Crescent 503 - Trinity, Hamilton, Ontario, CA
Address: 28 CHARLESWOOD CRESCENT Crescent, Hamilton, Ontario
Summary Report Property
- MKT ID40758852
- Building TypeRow / Townhouse
- Property TypeSingle Family
- StatusBuy
- Added3 weeks ago
- Bedrooms3
- Bathrooms3
- Area1770 sq. ft.
- DirectionNo Data
- Added On23 Aug 2025
Property Overview
Welcome to 28 Charleswood Crescent, a well-maintained 10-year-old townhome located in the desirable Upper Stoney Creek community. This spacious home offers nearly 2,000 sq ft of open-concept living space with 3 generously sized bedrooms, 2.5 bathrooms including a private en suite, and thoughtful upgrades throughout. Enjoy newly upgraded kitchen and bathroom countertops (August 2025), recently resurfaced driveway (August 2025) along with custom built-in cabinetry in the primary bedroom for added convenience and style. Situated in a family-friendly neighbourhood, this home is just minutes from elementary and high schools, shopping, parks, and offers easy access to major highways including the QEW—perfect for commuters and growing families alike. (id:51532)
Tags
| Property Summary |
|---|
| Building |
|---|
| Land |
|---|
| Level | Rooms | Dimensions |
|---|---|---|
| Second level | Laundry room | 4' x 8'5'' |
| Bedroom | 9'5'' x 14'0'' | |
| Bedroom | 10'0'' x 17'5'' | |
| Full bathroom | 10' x 10' | |
| Primary Bedroom | 16'0'' x 20'0'' | |
| 3pc Bathroom | 5' x 10' | |
| Main level | 2pc Bathroom | 5' x 5' |
| Living room | 20'0'' x 18'0'' | |
| Kitchen | 11'0'' x 9'0'' |
| Features | |||||
|---|---|---|---|---|---|
| Sump Pump | Automatic Garage Door Opener | Attached Garage | |||
| Central Vacuum - Roughed In | Dishwasher | Dryer | |||
| Refrigerator | Stove | Washer | |||
| Hood Fan | Garage door opener | Central air conditioning | |||






















































