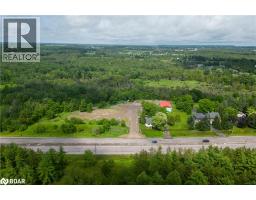41 CAMERON Avenue S 240 - Bartonville/Glenview, Hamilton, Ontario, CA
Address: 41 CAMERON Avenue S, Hamilton, Ontario
Summary Report Property
- MKT ID40767930
- Building TypeHouse
- Property TypeSingle Family
- StatusBuy
- Added6 days ago
- Bedrooms5
- Bathrooms4
- Area2170 sq. ft.
- DirectionNo Data
- Added On10 Sep 2025
Property Overview
FULLY UPGRADED TURNKEY HOME OVER $170,000 IN RENOVATIONS! Welcome to 41 Cameron Ave S, a property that has been RENOVATED TOP TO BOTTOM with quality finishes and major system upgrades. Inside youll find ALL NEW PLUMBING, ELECTRICAL, DRYWALL, KITCHEN, BATHROOMS, FLOORING, TRIM & DOORS, plus an UPGRADED WATERLINE & NEW HOT WATER TANK for peace of mind. RARE 4 FULL BATHROOMS throughout the house! MASSIVE BACKYARD WITH DECK, perfect for entertaining or family gatherings. NEWLY BUILT IN-LAW SUITE in the basementideal for multi-generational living or added income potential if someone wants use it as a duplex. Located in a desirable Hamilton neighbourhood below the escarpment with amazing views! Close to schools, parks, shopping, and transit, this home offers the perfect blend of MODERN LUXURY, FUNCTIONAL SPACE, AND INVESTMENT VALUE. (id:51532)
Tags
| Property Summary |
|---|
| Building |
|---|
| Land |
|---|
| Level | Rooms | Dimensions |
|---|---|---|
| Second level | 3pc Bathroom | 6'8'' x 7'5'' |
| 5pc Bathroom | 6'8'' x 7'10'' | |
| Bedroom | 9'10'' x 10'9'' | |
| Bedroom | 10'0'' x 10'8'' | |
| Basement | Bedroom | 10'10'' x 10'6'' |
| 3pc Bathroom | 9'5'' x 4'10'' | |
| Bedroom | 9'4'' x 10'6'' | |
| Recreation room | 8'10'' x 20'11'' | |
| Main level | Living room | 27'2'' x 12'6'' |
| Dining room | 9'9'' x 9'7'' | |
| Kitchen | 9'3'' x 11'5'' | |
| 3pc Bathroom | 6'1'' x 6'3'' | |
| Bedroom | 10'11'' x 9'8'' |
| Features | |||||
|---|---|---|---|---|---|
| In-Law Suite | Dishwasher | Dryer | |||
| Refrigerator | Stove | Washer | |||
| Hood Fan | Central air conditioning | ||||


















































