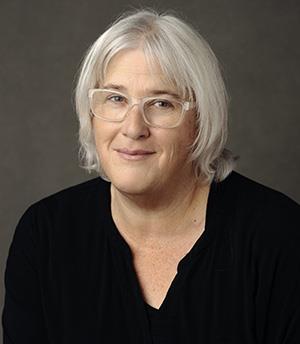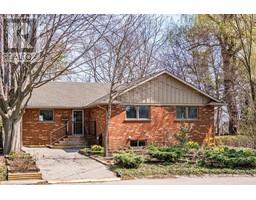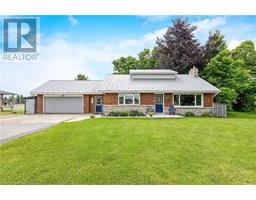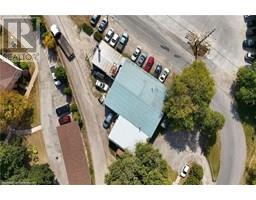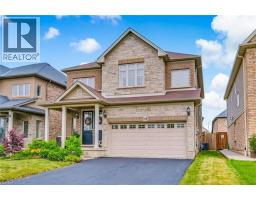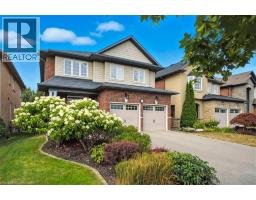50 MURRAY Street W Unit# 201 101 - Strathcona Central North, Hamilton, Ontario, CA
Address: 50 MURRAY Street W Unit# 201, Hamilton, Ontario
Summary Report Property
- MKT ID40762597
- Building TypeApartment
- Property TypeSingle Family
- StatusBuy
- Added1 days ago
- Bedrooms2
- Bathrooms1
- Area1050 sq. ft.
- DirectionNo Data
- Added On22 Aug 2025
Property Overview
Executive 1+1 Bedroom with Solarium in award winning Witton Lofts. This impeccably maintained residence offers 10-foot ceilings, west-facing floor-to-ceiling windows, and elegant finishes throughout. The open-concept living space features a chef’s kitchen with Caesarstone countertops, gas range, stainless steel appliances, and custom pantry cabinetry. Scraped hardwood flooring, neutral decor, and integrated storage solutions enhance both form and function. The enclosed solarium offers flexible use as a home office or sitting room, with independent climate control. Additional features include a full bathroom, in-suite laundry, locker, off-street parking, and private ground-level access—eliminating the need for elevator use. Ideally located steps from West Harbour GO, Bayfront Park, and the downtown core. A refined and sophisticated home in a prime location. (id:51532)
Tags
| Property Summary |
|---|
| Building |
|---|
| Land |
|---|
| Level | Rooms | Dimensions |
|---|---|---|
| Main level | Laundry room | 2'8'' x 3'0'' |
| 4pc Bathroom | 9'7'' x 4'11'' | |
| Bedroom | 13'5'' x 7'7'' | |
| Primary Bedroom | 12'8'' x 11'0'' | |
| Sunroom | 14'2'' x 6'7'' | |
| Living room/Dining room | 18'11'' x 14'10'' | |
| Kitchen | 17'3'' x 13'0'' |
| Features | |||||
|---|---|---|---|---|---|
| Balcony | Central air conditioning | ||||

































