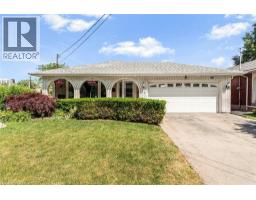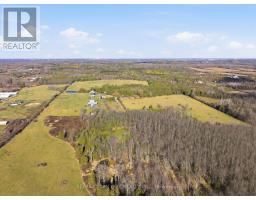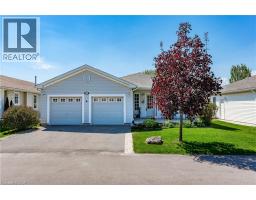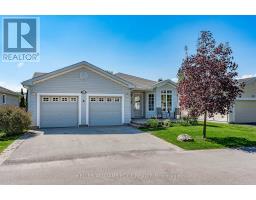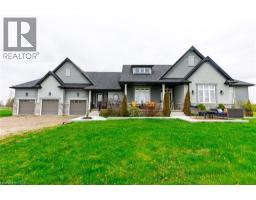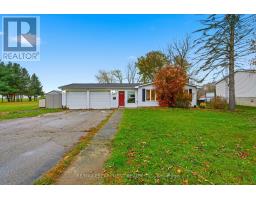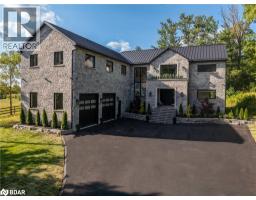55 HANOVER Place 283 - Gershome, Hamilton, Ontario, CA
Address: 55 HANOVER Place, Hamilton, Ontario
Summary Report Property
- MKT ID40747060
- Building TypeHouse
- Property TypeSingle Family
- StatusBuy
- Added20 weeks ago
- Bedrooms4
- Bathrooms2
- Area1200 sq. ft.
- DirectionNo Data
- Added On21 Jul 2025
Property Overview
This impeccably updated and meticulously maintained raised bungalow is a rare gem backing onto a lush ravine. Showcasing strong curb appeal with its manicured landscaping, inviting front entrance, and tasteful exterior finishes, this home makes a lasting first impression. Inside, you'll find 3 spacious bedrooms, gleaming hardwood floors, and a chef-inspired kitchen featuring sleek built-in appliances and modern finishes. The cozy family room is anchored by a charming fireplace, creating a warm and welcoming space. The fully finished lower level offers a stylish game room with a pool table and a bright walkout to a resort-style backyard—complete with a stunning in-ground pool, cement patio, am direct access via basement steps. Enjoy peace of mind knowing all major mechanicals have been thoughtfully updated, allowing you to move in and enjoy your private oasis with confidence. (id:51532)
Tags
| Property Summary |
|---|
| Building |
|---|
| Land |
|---|
| Level | Rooms | Dimensions |
|---|---|---|
| Second level | Bedroom | 1'1'' x 1'1'' |
| Bedroom | 12'7'' x 9'5'' | |
| 4pc Bathroom | Measurements not available | |
| Primary Bedroom | 13'4'' x 9'6'' | |
| Kitchen | 18'3'' x 9'6'' | |
| Dining room | 10'9'' x 9'6'' | |
| Living room | 17'4'' x 11'1'' | |
| Lower level | 3pc Bathroom | Measurements not available |
| Bedroom | 13'4'' x 9'3'' | |
| Recreation room | 13'1'' x 9'2'' | |
| Family room | 19'3'' x 11'1'' | |
| Main level | Foyer | 14'8'' x 7'4'' |
| Features | |||||
|---|---|---|---|---|---|
| Automatic Garage Door Opener | Attached Garage | Dishwasher | |||
| Dryer | Freezer | Refrigerator | |||
| Stove | Washer | Garage door opener | |||
| Central air conditioning | |||||




















































