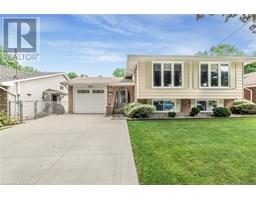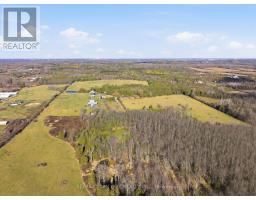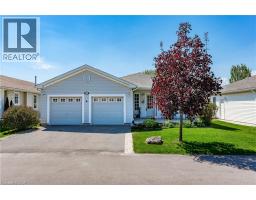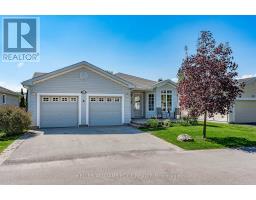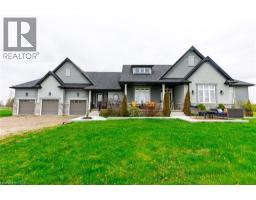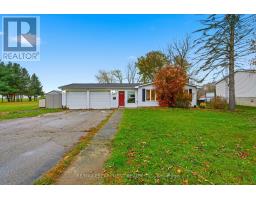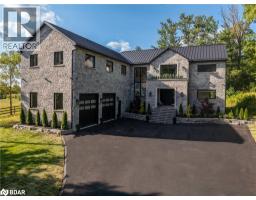58 CENTENNIAL Parkway S 515 - Battlefield, Hamilton, Ontario, CA
Address: 58 CENTENNIAL Parkway S, Hamilton, Ontario
Summary Report Property
- MKT ID40753966
- Building TypeHouse
- Property TypeSingle Family
- StatusBuy
- Added15 weeks ago
- Bedrooms3
- Bathrooms3
- Area1500 sq. ft.
- DirectionNo Data
- Added On22 Aug 2025
Property Overview
Welcome To Your Dream Home In The Heart Of The City! This Meticulously Maintained 4-Level Backsplit Offers The Perfect Blend Of Comfort, Space, And Modern Elegance. Step Inside To Discover A Bright And Expansive Layout Featuring Gleaming Hardwood Floors Throughout And A Stunning, Updated Kitchen Designed To Impress- With Sleek Cabinetry, Premium Finishes, And Ample Room For Culinary Creativity. Upstairs, Generously Sized Bedrooms Offer Peaceful Retreats, While The Lower Levels Provide Flexible Living Space Perfect For Entertaining Or Working From Home. The Large, Beautifully Manicured Lot Delivers Outdoor Serenity Rarely Found In Such A Central Location- Ideal For Gatherings, Gardening, Or Simply Relaxing In Your Private Green Haven. This Home Is Not Just Move-In Ready- It's Move-In Remarkable. (id:51532)
Tags
| Property Summary |
|---|
| Building |
|---|
| Land |
|---|
| Level | Rooms | Dimensions |
|---|---|---|
| Third level | 4pc Bathroom | 1'1'' x 1'1'' |
| Bedroom | 13'4'' x 10'8'' | |
| Bedroom | 16'9'' x 14'0'' | |
| Primary Bedroom | 16'3'' x 12'4'' | |
| Basement | Laundry room | 1'1'' x 1'1'' |
| 3pc Bathroom | 1'1'' x 1'1'' | |
| Bonus Room | 25'2'' x 20'4'' | |
| Lower level | Family room | 28'0'' x 18'2'' |
| Main level | 2pc Bathroom | 1'1'' x 1'1'' |
| Kitchen | 16'8'' x 11'6'' | |
| Dining room | 18'1'' x 13'3'' | |
| Living room | 20'1'' x 18'3'' |
| Features | |||||
|---|---|---|---|---|---|
| Sump Pump | Attached Garage | Central Vacuum | |||
| Dishwasher | Dryer | Microwave | |||
| Refrigerator | Stove | Washer | |||
| Garage door opener | Central air conditioning | ||||




















































