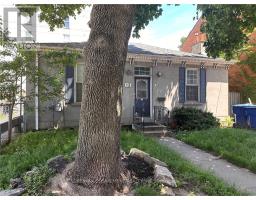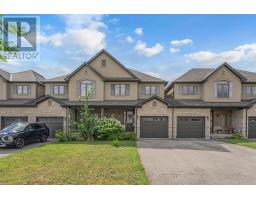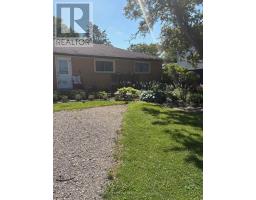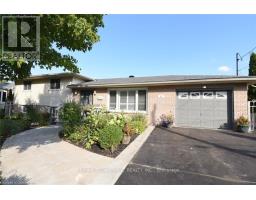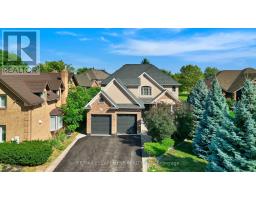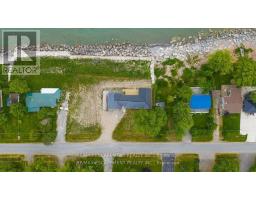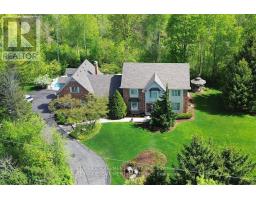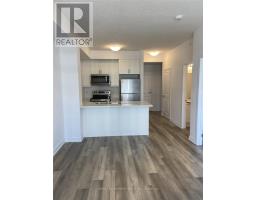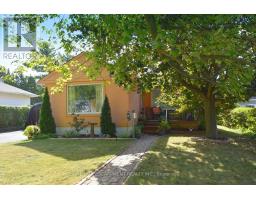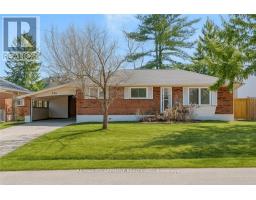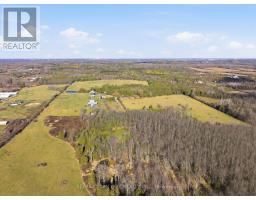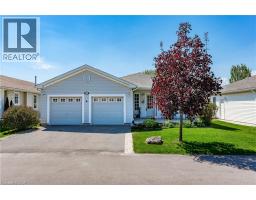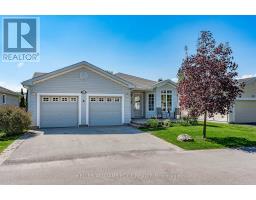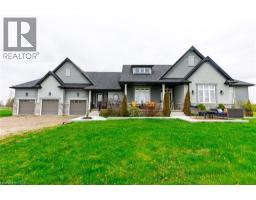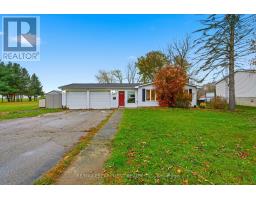6380 WESTBROOK ROAD, Hamilton, Ontario, CA
Address: 6380 WESTBROOK ROAD, Hamilton, Ontario
Summary Report Property
- MKT IDX12280936
- Building TypeHouse
- Property TypeSingle Family
- StatusBuy
- Added19 weeks ago
- Bedrooms6
- Bathrooms4
- Area3000 sq. ft.
- DirectionNo Data
- Added On07 Oct 2025
Property Overview
Gorgeous Glanbrook, welcome home to 6380 Westbrook. Please come and witness the pride of ownership in this custom built 6 bedroom 4 bathroom , 2 story masterpiece. Quaintly situated on over a half acre private lot , offering picturesque views of country side , sunrises and sunsets. no expenses were spared in this fully upgraded 3096sqft home. Enter in through oversized foyer featuring open air floating staircase with glass railing. Huge family room with a unique open concept design boasting newly installed Aya kitchen, with granite counters and LED valance lighting showcasing the massive Centre island. Perfectly positioned dinning room to entertain all your guests. Main floor also features 2 generous bedrooms and completely renovated bathroom with shower. Upstairs spares no disappointment with retreat sized primary bedroom, featuring huge walk in closet and private spa bathroom. Upstairs family room with walkout to balcony for sunset views and 2 more large bedrooms. Remodeled Basement features vinyl plank flooring ,lots of storage and yet another large bedroom. Enjoy peace of mind with a generac generator , 200 amp service , reverse osmosis water system , water softener, heat pump, . Freshly poured asphalt driveway with concrete ribbon, for upto 20 vehicles (id:51532)
Tags
| Property Summary |
|---|
| Building |
|---|
| Land |
|---|
| Level | Rooms | Dimensions |
|---|---|---|
| Second level | Family room | 4.04 m x 6.07 m |
| Bathroom | 4.44 m x 4 m | |
| Bedroom | 3.33 m x 3.99 m | |
| Bedroom | 4.42 m x 4.06 m | |
| Primary Bedroom | 4.09 m x 5.77 m | |
| Bathroom | 1.8 m x 2.97 m | |
| Primary Bedroom | 4.04 m x 5.64 m | |
| Bathroom | 1.8 m x 2.97 m | |
| Basement | Foyer | Measurements not available |
| Recreational, Games room | 7.54 m x 3.96 m | |
| Cold room | Measurements not available | |
| Bedroom | 5 m x 3.94 m | |
| Laundry room | Measurements not available | |
| Utility room | Measurements not available | |
| Games room | 6.73 m x 8.28 m | |
| Bathroom | 1.5 m x 2.51 m | |
| Main level | Foyer | 3.45 m x 3.12 m |
| Family room | 9.45 m x 5.18 m | |
| Bathroom | 1.8 m x 2.97 m | |
| Bedroom | 3.35 m x 3.33 m | |
| Bedroom | 5.11 m x 4.09 m | |
| Kitchen | 5.36 m x 4.7 m |
| Features | |||||
|---|---|---|---|---|---|
| Sump Pump | Attached Garage | Garage | |||
| Water Heater | Water purifier | Water softener | |||
| Water Treatment | Dishwasher | Dryer | |||
| Stove | Washer | Refrigerator | |||
| Central air conditioning | Fireplace(s) | ||||




















































