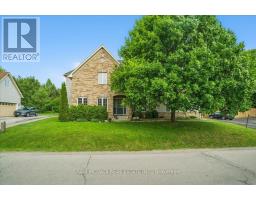827 6TH CONCESSION Road W 043 - Flamborough West, Hamilton, Ontario, CA
Address: 827 6TH CONCESSION Road W, Hamilton, Ontario
Summary Report Property
- MKT ID40756799
- Building TypeHouse
- Property TypeSingle Family
- StatusBuy
- Added5 days ago
- Bedrooms5
- Bathrooms3
- Area3710 sq. ft.
- DirectionNo Data
- Added On21 Aug 2025
Property Overview
Welcome to Beautiful House, easy to get to and full of charm. This home has a European style with an open living space, exposed beams, and tall ceilings. It feels warm and cozy with a wood-burning stove and heated floors. With over 3,700 sq ft of space, 5 bedrooms, and 2 full bathrooms, there's plenty of room for everyone. The best part of this home is the 4-season sunroom, which has a bar, living area, indoor swim spa, and big windows with amazing views. The main floor also has a 3-piece bathroom with a walk-in shower. There's no damp basement to worry about. If you want more space for activities like yoga, art, or exercise, there's a loft above the garage with an electric car charger. The property is on 0.47 acres, giving you plenty of outdoor space. It's just 15 minutes to Waterdown, Dundas, and Hamilton, and easy to get to the highway. Seller is a real estate agent. (id:51532)
Tags
| Property Summary |
|---|
| Building |
|---|
| Land |
|---|
| Level | Rooms | Dimensions |
|---|---|---|
| Second level | 2pc Bathroom | Measurements not available |
| 5pc Bathroom | Measurements not available | |
| Bedroom | 11'10'' x 11'2'' | |
| Bedroom | 11'11'' x 11'2'' | |
| Bedroom | 9'7'' x 13'11'' | |
| Primary Bedroom | 9'8'' x 3'11'' | |
| Main level | Utility room | 2'9'' x 6'11'' |
| Laundry room | 11'1'' x 6'5'' | |
| 3pc Bathroom | Measurements not available | |
| Bedroom | 9'8'' x 11'1'' | |
| Sunroom | 14'2'' x 29'1'' | |
| Den | 14'8'' x 11'1'' | |
| Dining room | 10'10'' x 22'10'' | |
| Kitchen | 10'8'' x 13'10'' | |
| Living room | 17'5'' x 22'9'' |
| Features | |||||
|---|---|---|---|---|---|
| Crushed stone driveway | Country residential | Sump Pump | |||
| Detached Garage | Dishwasher | Stove | |||
| Water softener | Garage door opener | ||||





















































