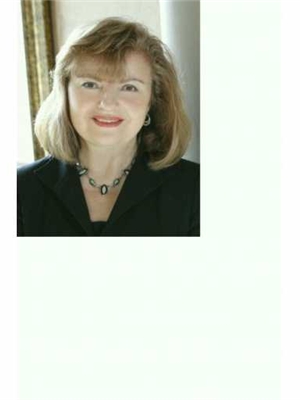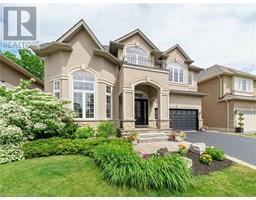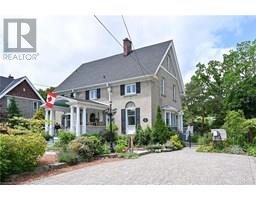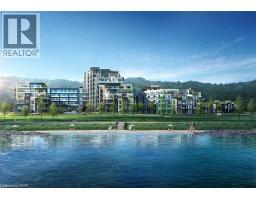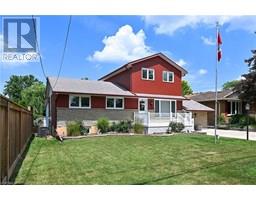92 GLENDALE Avenue N 201 - Crown Point, Hamilton, Ontario, CA
Address: 92 GLENDALE Avenue N, Hamilton, Ontario
3 Beds3 Baths1070 sqftStatus: Buy Views : 901
Price
$465,800
Summary Report Property
- MKT ID40761342
- Building TypeRow / Townhouse
- Property TypeSingle Family
- StatusBuy
- Added2 weeks ago
- Bedrooms3
- Bathrooms3
- Area1070 sq. ft.
- DirectionNo Data
- Added On20 Aug 2025
Property Overview
GRACIOUS CHARACTER HOME. Beautifully updated 3 Bedroom freehold end unit townhome. 2 1/2 baths and full of charm in the heart of the city - close to Gage park, schools and all conveniences. Spacious updated gourmet kitchen with abundant cabinetry and appliances. Main floor family room open to dining room. Fabulous new flooring & baseboards throughout both levels. Fully fenced, private backyard with deck and patio. Long paved driveway. OTHER FEATURES INCLUDE: Fridge, stove, dishwasher, microwave, washer, dryer. Red Hill Valley access and 5 minutes to QEW for commuters. The charm of yesteryear with modern updates. (id:51532)
Tags
| Property Summary |
|---|
Property Type
Single Family
Building Type
Row / Townhouse
Storeys
2
Square Footage
1070 sqft
Subdivision Name
201 - Crown Point
Title
Freehold
Land Size
under 1/2 acre
| Building |
|---|
Bedrooms
Above Grade
3
Bathrooms
Total
3
Partial
2
Interior Features
Appliances Included
Dishwasher, Dryer, Refrigerator, Stove, Water purifier, Washer, Microwave Built-in
Basement Type
Full (Partially finished)
Building Features
Features
Private Yard
Foundation Type
Stone
Style
Attached
Architecture Style
2 Level
Square Footage
1070 sqft
Fire Protection
Unknown
Heating & Cooling
Cooling
Central air conditioning
Heating Type
Forced air
Utilities
Utility Sewer
Municipal sewage system
Water
Municipal water
Exterior Features
Exterior Finish
Brick
Parking
Total Parking Spaces
2
| Land |
|---|
Other Property Information
Zoning Description
D
| Level | Rooms | Dimensions |
|---|---|---|
| Second level | 4pc Bathroom | Measurements not available |
| Bedroom | 10'0'' x 8'6'' | |
| Primary Bedroom | 16'8'' x 9'3'' | |
| Basement | Utility room | 18'5'' x 19'8'' |
| Storage | 11'7'' x 6'7'' | |
| Laundry room | 11'6'' x 8'11'' | |
| 2pc Bathroom | Measurements not available | |
| Main level | 2pc Bathroom | Measurements not available |
| Foyer | 9'3'' x 5'9'' | |
| Bedroom | 11'1'' x 6'1'' | |
| Family room | 10'5'' x 9'3'' | |
| Dining room | 13'9'' x 10'8'' | |
| Kitchen | 17'2'' x 8'11'' |
| Features | |||||
|---|---|---|---|---|---|
| Private Yard | Dishwasher | Dryer | |||
| Refrigerator | Stove | Water purifier | |||
| Washer | Microwave Built-in | Central air conditioning | |||
























