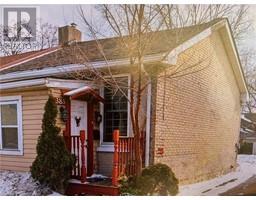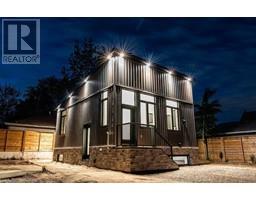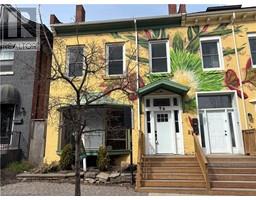34 DOUGLAS Avenue 133 - Keith, Hamilton, Ontario, CA
Address: 34 DOUGLAS Avenue, Hamilton, Ontario
Summary Report Property
- MKT ID40746461
- Building TypeHouse
- Property TypeSingle Family
- StatusRent
- Added11 hours ago
- Bedrooms4
- Bathrooms1
- AreaNo Data sq. ft.
- DirectionNo Data
- Added On15 Jul 2025
Property Overview
Welcome to this spacious and thoughtfully designed 1.5-storey semi-detached home, perfectly situated in the heart of Hamilton Centre. This inviting residence offers a functional open-concept main floor featuring a bright living area, an updated kitchen, and a dedicated dining space—ideal for entertaining or everyday living. You'll also find two well-proportioned bedrooms and a full 4-piece bathroom on the main level. Upstairs, a generous loft-style bedroom provides a private retreat with flexible space for sleeping, working, or relaxing. The lower level, accessible via a separate entrance, includes a versatile additional room and a full laundry area—adding convenience and extra value to this fantastic home. Outdoor living is a breeze with a charming front deck and a spacious backyard complete with garden beds and a storage shed. Located just minutes from major highways, public transit, hospitals, and essential amenities, this home offers the perfect blend of comfort, accessibility, and urban convenience. Now available for lease—don’t miss this opportunity to live in a vibrant, central neighbourhood! Promo Alert: $200 gift card to anywhere of tenant’s choice upon successful lease. Limited time! (id:51532)
Tags
| Property Summary |
|---|
| Building |
|---|
| Land |
|---|
| Level | Rooms | Dimensions |
|---|---|---|
| Second level | Primary Bedroom | 16'4'' x 14'7'' |
| Basement | Laundry room | 11'8'' x 9'1'' |
| Bedroom | 10'9'' x 8'9'' | |
| Utility room | 11'1'' x 14'11'' | |
| Main level | 4pc Bathroom | Measurements not available |
| Eat in kitchen | 13'11'' x 11'7'' | |
| Bedroom | 9'3'' x 7'6'' | |
| Living room | 13'11'' x 14'3'' | |
| Bedroom | 9'3'' x 9'3'' |
| Features | |||||
|---|---|---|---|---|---|
| None | Dryer | Refrigerator | |||
| Stove | Washer | Central air conditioning | |||









































