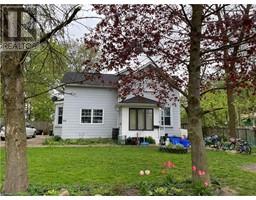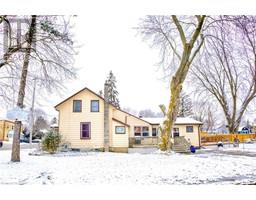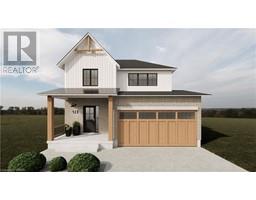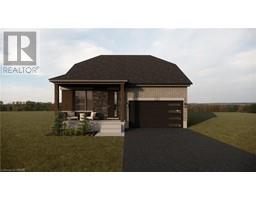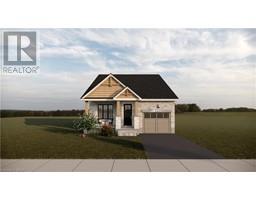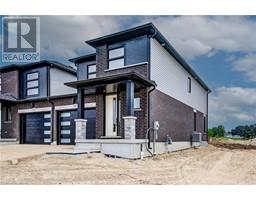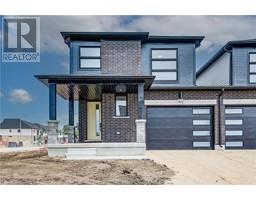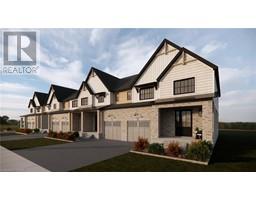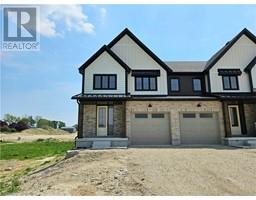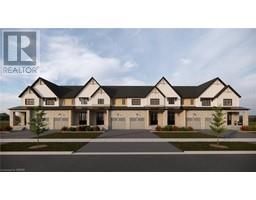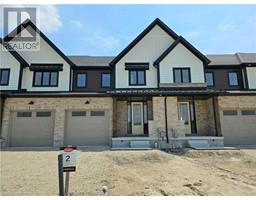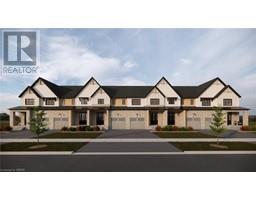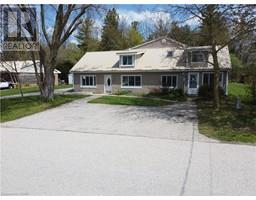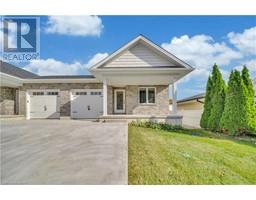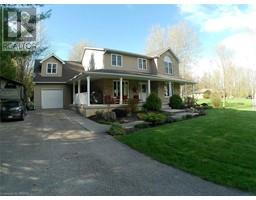134 WEBB Street Minto, Harriston, Ontario, CA
Address: 134 WEBB Street, Harriston, Ontario
Summary Report Property
- MKT ID40582848
- Building TypeHouse
- Property TypeSingle Family
- StatusBuy
- Added1 weeks ago
- Bedrooms4
- Bathrooms4
- Area2535 sq. ft.
- DirectionNo Data
- Added On06 May 2024
Property Overview
Welcome to 134 Webb Street, conveniently located in the family friendly town of Harriston in the heart of southwest Ontario where you have the best of both worlds: all the modern conveniences mixed with the gorgeous natural areas at the headwaters of the Maitland River known for excellent fishing yet halfway between cottage country and larger urban centers. This beautiful updated all brick century home exudes character and charm with handcrafted woodwork and over 2500 sq ft featuring 4 bedrooms and 4 bathrooms. The coffee/wet bar inside the foyer is ready for you to grab your beverage and leave the stress behind as you sip on the tranquil front porch overlooking the leafy streetscape. Enjoy prepping dinners in the remodeled modern kitchen opening onto the cozy front parlor ideal for conversing with family and friends as you serve your gourmet creations in the period themed formal dining room. The second floor hosts 3 spacious bedrooms including a large converted work from home office and a 3-piece bath with antique soaker tub plus a spacious sunroom filled with natural light ideal for plants and your daily workout. On the third floor, you will find a new generously sized attic primary bedroom with a large 4-piece bathroom, walk-in closet, sitting area, a separate electrical panel and laundry hook-up for future potential income unit. New electrical (200 amp) & plumbing completed 2023. Parking for 4, newer storage shed and detached garage with workshop potential. Only steps to the thriving downtown, restaurants, schools, shopping, nature trails and parks. Do not delay, book your showing today ! (id:51532)
Tags
| Property Summary |
|---|
| Building |
|---|
| Land |
|---|
| Level | Rooms | Dimensions |
|---|---|---|
| Second level | Sunroom | 22'4'' x 7'11'' |
| 3pc Bathroom | 10'6'' x 5'5'' | |
| Bedroom | 12'11'' x 10'7'' | |
| Bedroom | 12'5'' x 8'0'' | |
| Bedroom | 9'10'' x 8'6'' | |
| Office | 12'8'' x 12'1'' | |
| Third level | 4pc Bathroom | 7'3'' x 12'9'' |
| Other | 13'8'' x 9'10'' | |
| Primary Bedroom | 35'0'' x 11'6'' | |
| Basement | Laundry room | 14'5'' x 8'9'' |
| 2pc Bathroom | 4'9'' x 3'4'' | |
| Main level | Mud room | 7'10'' x 7'0'' |
| 3pc Bathroom | 8'2'' x 7'5'' | |
| Dining room | 15'3'' x 9'10'' | |
| Pantry | 12'5'' x 5'5'' | |
| Kitchen | 13'3'' x 12'1'' | |
| Living room | 14'1'' x 13'0'' | |
| Foyer | 4'6'' x 4'1'' | |
| Porch | 21'4'' x 7'7'' |
| Features | |||||
|---|---|---|---|---|---|
| Wet bar | Country residential | Detached Garage | |||
| Dishwasher | Dryer | Freezer | |||
| Refrigerator | Stove | Wet Bar | |||
| Washer | Hood Fan | Window Coverings | |||
| None | |||||














































