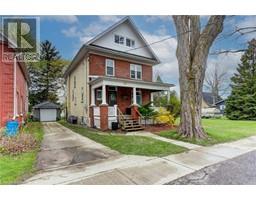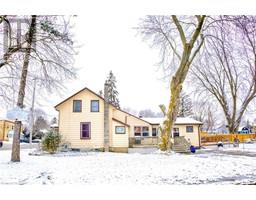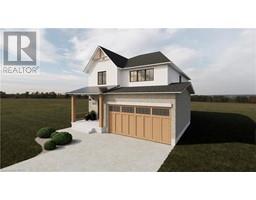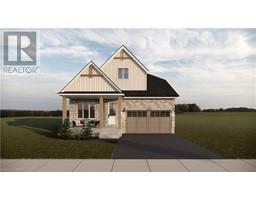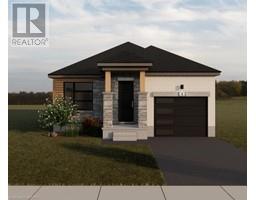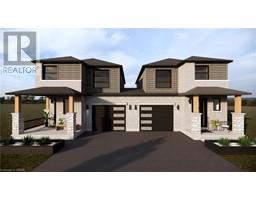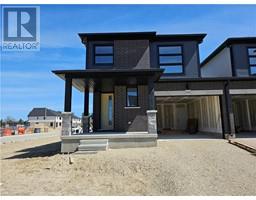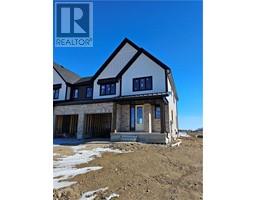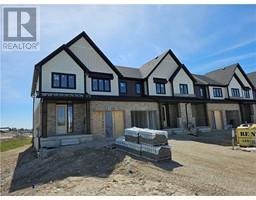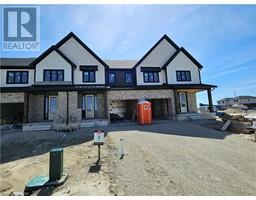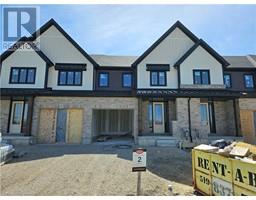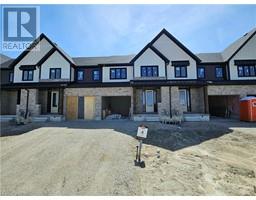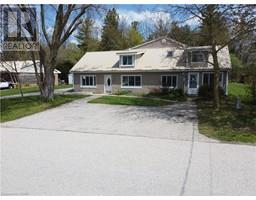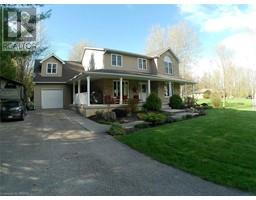213 QUEEN Street S Minto, Harriston, Ontario, CA
Address: 213 QUEEN Street S, Harriston, Ontario
Summary Report Property
- MKT ID40576200
- Building TypeHouse
- Property TypeSingle Family
- StatusBuy
- Added4 days ago
- Bedrooms3
- Bathrooms3
- Area2644 sq. ft.
- DirectionNo Data
- Added On02 May 2024
Property Overview
Nestled in the heart of Harriston, this semi-detached bungalow is a perfect blend of modern luxury and cozy comfort. With three spacious bedrooms and three full bathrooms, it's a dream home for families and guests. Inside, a gas fireplace creates a warm and inviting atmosphere for relaxation. The property also features a durable concrete driveway for easy maintenance and a covered patio with elegant pot lights – an ideal space for outdoor gatherings, rain or shine. The finished basement includes the third bedroom and another washroom, providing additional living space or guest quarters. In-floor heating ensures warmth and comfort throughout the home. The property is bathed in warm, welcoming light thanks to strategically placed pot lights and a recessed ceiling in the family room, creating a stunning visual impact. Your investment is protected with a full Tarion Warranty, offering peace of mind and security for your new home. Harriston, known for its picturesque charm and welcoming community, offers schools, parks, and all the amenities you need for a comfortable lifestyle. Whether you're a growing family, a couple looking to downsize, or an investor seeking a promising opportunity, this bungalow has it all. (id:51532)
Tags
| Property Summary |
|---|
| Building |
|---|
| Land |
|---|
| Level | Rooms | Dimensions |
|---|---|---|
| Basement | Utility room | 13'2'' x 11'11'' |
| Recreation room | 13'11'' x 41'1'' | |
| Cold room | 14'3'' x 7'8'' | |
| Bedroom | 10'10'' x 5'3'' | |
| 3pc Bathroom | 10'9'' x 7'0'' | |
| Main level | Primary Bedroom | 11'6'' x 20'6'' |
| Living room | 14'2'' x 14'9'' | |
| Kitchen | 14'9'' x 11'10'' | |
| Dining room | 14'2'' x 7'7'' | |
| Bedroom | 9'4'' x 10'6'' | |
| 4pc Bathroom | 6'0'' x 7'9'' | |
| Full bathroom | 1'5'' x 7'0'' |
| Features | |||||
|---|---|---|---|---|---|
| Automatic Garage Door Opener | Attached Garage | Dishwasher | |||
| Dryer | Microwave | Refrigerator | |||
| Stove | Washer | Garage door opener | |||
| Central air conditioning | |||||










































