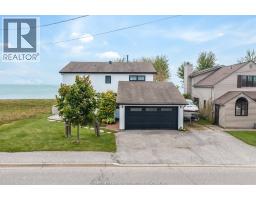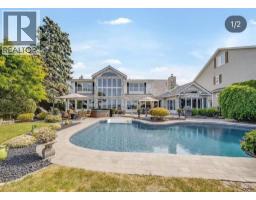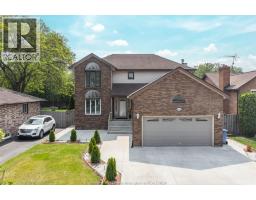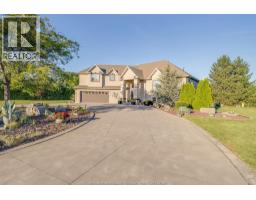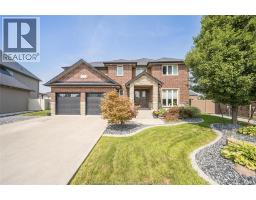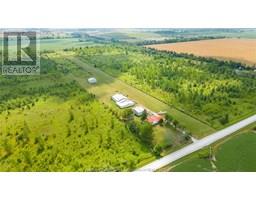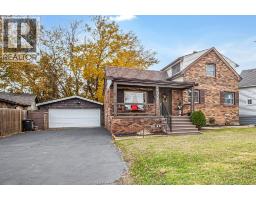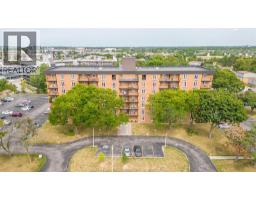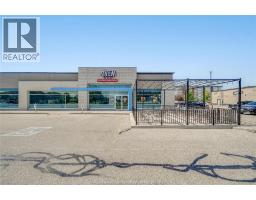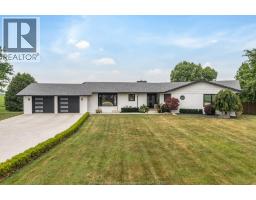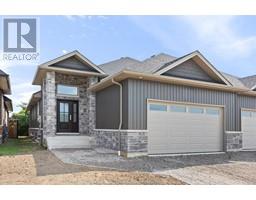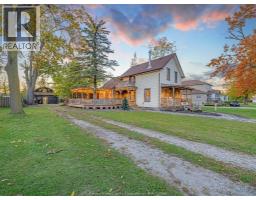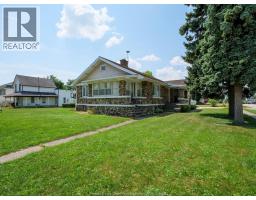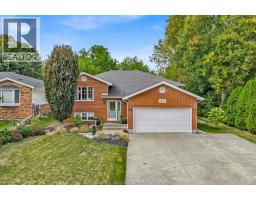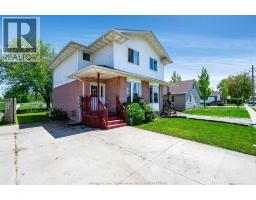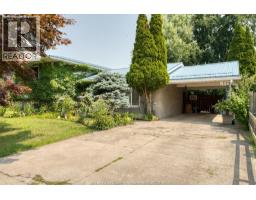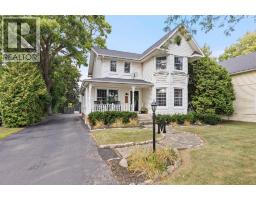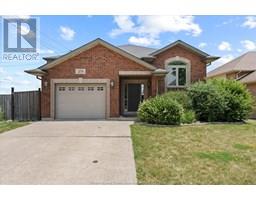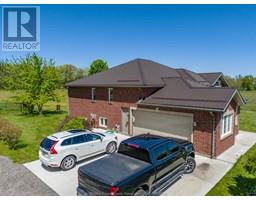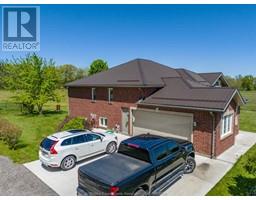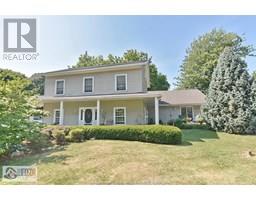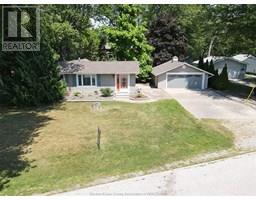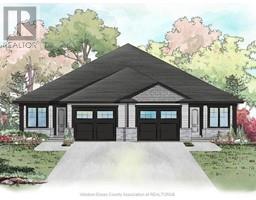134 QUEEN STREET, Harrow, Ontario, CA
Address: 134 QUEEN STREET, Harrow, Ontario
Summary Report Property
- MKT ID25022495
- Building TypeHouse
- Property TypeSingle Family
- StatusBuy
- Added2 weeks ago
- Bedrooms5
- Bathrooms3
- Area0 sq. ft.
- DirectionNo Data
- Added On09 Sep 2025
Property Overview
Welcome to 134 Queen Street—where every day feels like a retreat, right in the heart of Harrow. Your search for the perfect home ends here, and your summer begins with unforgettable moments by the pool, surrounded by friends and family. This unique property sits proudly on a rare double lot, offering not just a home, but endless possibilities. Step inside the main floor unit and feel the warmth of sunlit living spaces, perfect for cozy family dinners or quiet mornings with coffee and the paper. Upstairs, the self-contained rental unit offers instant income potential—ideal for investors or first-time buyers hoping to offset their mortgage while building equity. But outside is where the magic truly unfolds. Fire up the grill on the spacious patio, host pool parties under the stars, or unwind in the tranquil yard that seems to stretch on forever. The garage workshop is a dream for hobbyists, DIY enthusiasts, or anyone craving a space of their own—a place where projects come to life or where music and laughter fill the air during gatherings. And the future? It’s as bright as the Harrow sunshine. With a double lot, there’s room to grow—think potential severance, new builds, or simply enjoying the luxury of extra space. All this, just steps from charming local shops, renowned wineries, schools, and parks. Whether you’re looking for a home to cherish, an investment to grow, or both, 134 Queen Street is ready to welcome you—and the next chapter of your story. Come see where your future begins. (id:51532)
Tags
| Property Summary |
|---|
| Building |
|---|
| Land |
|---|
| Level | Rooms | Dimensions |
|---|---|---|
| Second level | Bedroom | Measurements not available |
| Dining room | Measurements not available | |
| 1pc Bathroom | Measurements not available | |
| Bedroom | Measurements not available | |
| 3pc Bathroom | Measurements not available | |
| Living room | Measurements not available | |
| Bedroom | Measurements not available | |
| Kitchen | Measurements not available | |
| Main level | Bedroom | Measurements not available |
| Dining room | Measurements not available | |
| Sunroom | Measurements not available | |
| Bedroom | Measurements not available | |
| Kitchen | Measurements not available | |
| Living room | Measurements not available | |
| 4pc Bathroom | Measurements not available | |
| Den | Measurements not available |
| Features | |||||
|---|---|---|---|---|---|
| Double width or more driveway | Front Driveway | Gravel Driveway | |||
| Side Driveway | Detached Garage | Garage | |||
| Dishwasher | Dryer | Washer | |||
| Window Air Conditioner | Two stoves | Two Refrigerators | |||
| Central air conditioning | |||||



















































