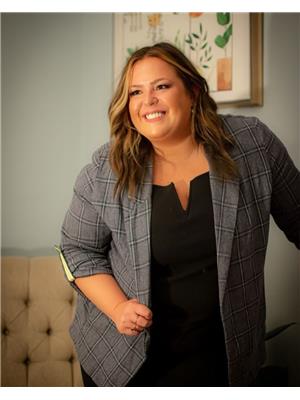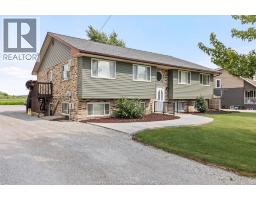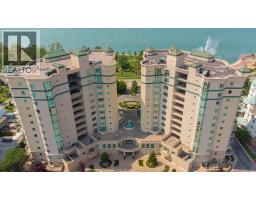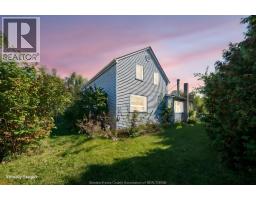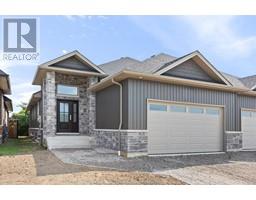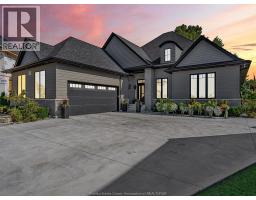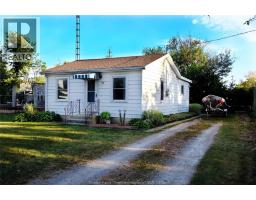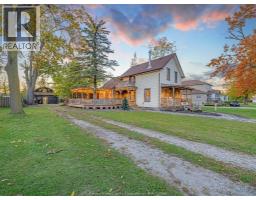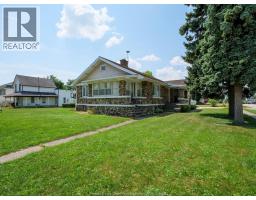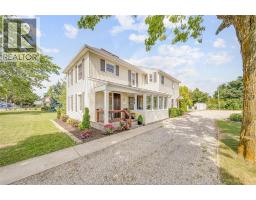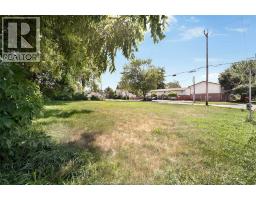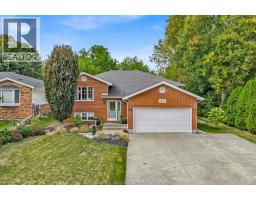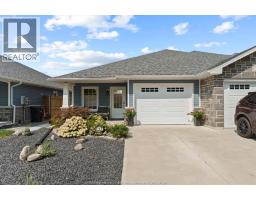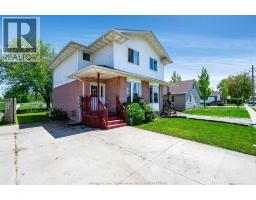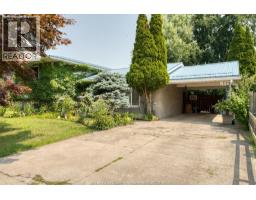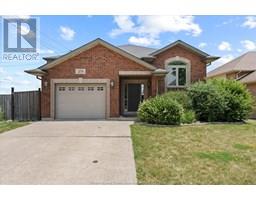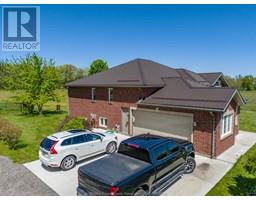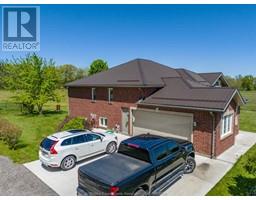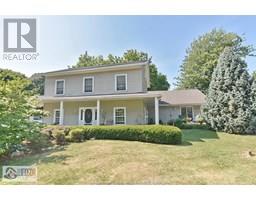426 KING STREET East, Harrow, Ontario, CA
Address: 426 KING STREET East, Harrow, Ontario
Summary Report Property
- MKT ID25021864
- Building TypeHouse
- Property TypeSingle Family
- StatusBuy
- Added6 weeks ago
- Bedrooms4
- Bathrooms4
- Area0 sq. ft.
- DirectionNo Data
- Added On29 Aug 2025
Property Overview
This gorgeous 4 bedroom Victorian style home is truly a cut above the ordinary. Stylish design, spacious rooms, superb condition and quality updates are just part of the package. Extra large living room with gas fireplace, 3.5 baths including ensuite 4 pc in primary bedroom, lovely kitchen with eating area and French doors leading to formal dining room. Partly finished basement for more living space options. Roof in 2019, windows in 2015, furnace in 2011. Beautiful landscaping, great patio area, covered front veranda and paved drive. The ultimate 24 x 30 barn style man cave with steel roof is an awesome spot to entertain or just hang out and has plenty of upper level storage. This home has been meticulously maintained and shows true pride of ownership. Your family will absolutely love it! (id:51532)
Tags
| Property Summary |
|---|
| Building |
|---|
| Land |
|---|
| Level | Rooms | Dimensions |
|---|---|---|
| Second level | 4pc Bathroom | Measurements not available |
| 4pc Ensuite bath | Measurements not available | |
| Primary Bedroom | Measurements not available | |
| Bedroom | Measurements not available | |
| Bedroom | Measurements not available | |
| Bedroom | Measurements not available | |
| Mud room | Measurements not available | |
| Basement | 3pc Bathroom | Measurements not available |
| Other | Measurements not available | |
| Laundry room | Measurements not available | |
| Family room | Measurements not available | |
| Cold room | Measurements not available | |
| Main level | 2pc Bathroom | Measurements not available |
| Eating area | Measurements not available | |
| Kitchen | Measurements not available | |
| Living room/Fireplace | Measurements not available | |
| Dining room | Measurements not available | |
| Foyer | Measurements not available |
| Features | |||||
|---|---|---|---|---|---|
| Finished Driveway | Side Driveway | Detached Garage | |||
| Other | Central Vacuum | Dishwasher | |||
| Dryer | Microwave Range Hood Combo | Refrigerator | |||
| Stove | Washer | Central air conditioning | |||






































