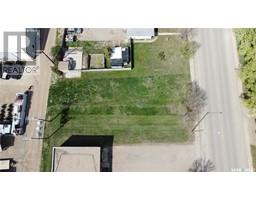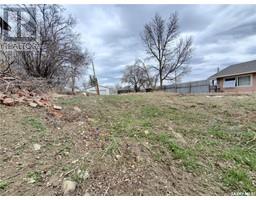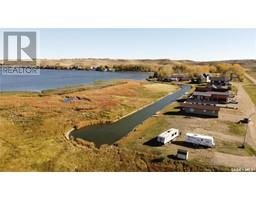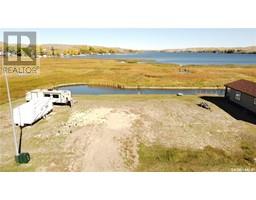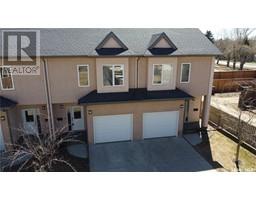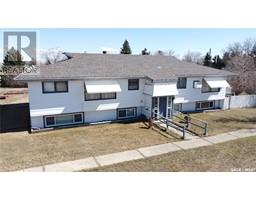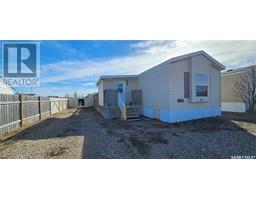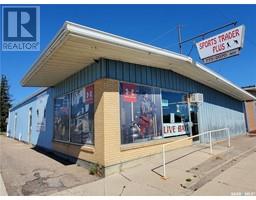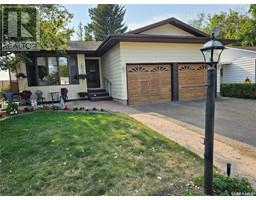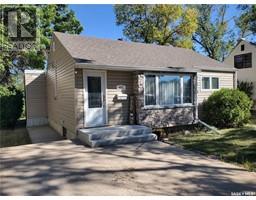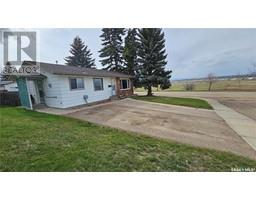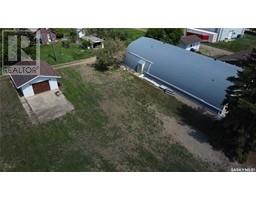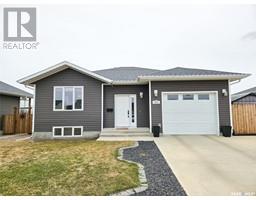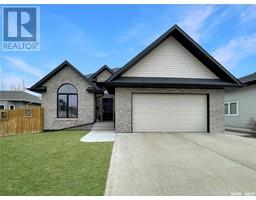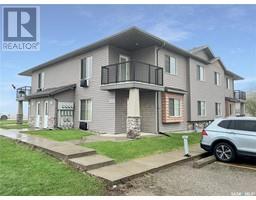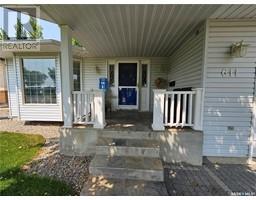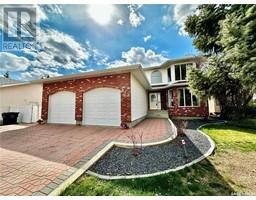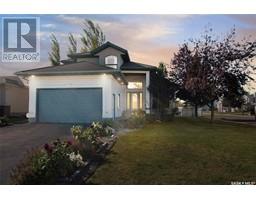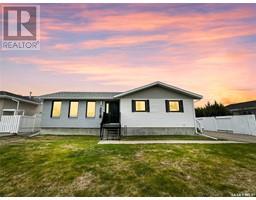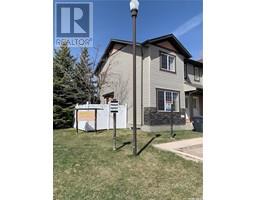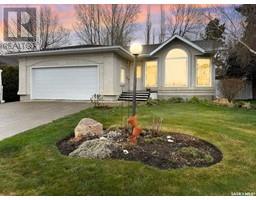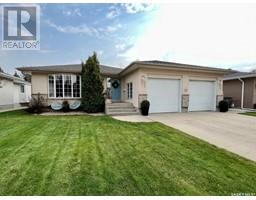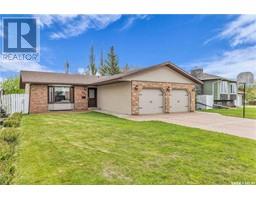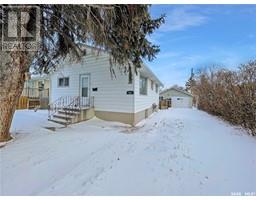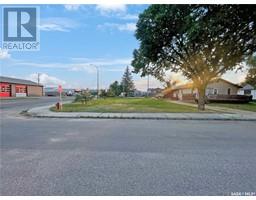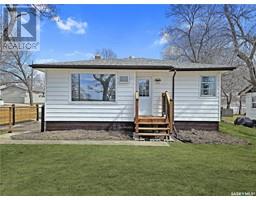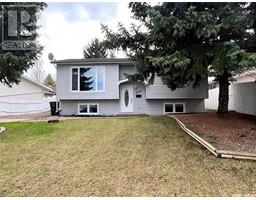222 3rd AVENUE NE North East, Swift Current, Saskatchewan, CA
Address: 222 3rd AVENUE NE, Swift Current, Saskatchewan
Summary Report Property
- MKT IDSK955210
- Building TypeHouse
- Property TypeSingle Family
- StatusBuy
- Added12 weeks ago
- Bedrooms3
- Bathrooms2
- Area1383 sq. ft.
- DirectionNo Data
- Added On06 Feb 2024
Property Overview
Nestled in a warm neighbourhood close to the city’s downtown, this 1950 bungalow is a fusion of comfort and practicality. The main floor is expansive thanks to an addition that puts this 2-bedroom main floor at 1,383 sq.ft.! There is hardwood flooring in the huge front living room, with a large east-facing window that will let in the warm morning sun but keep out the blazing afternoon/evening heat. The opened layout spills into the dining area and kitchen, past the laundry room and into the back living room/rec room with access to the elevated back deck. 2 bedrooms and a 4-piece bathroom round out the layout. Venturing downstairs reveals a hidden gem – a self-contained one-bedroom suite boasting a separate entrance, an ideal space for extended family, tenants, or additional income potential. The convenience of separate laundry facilities for each level enhances the functionality of this abode, offering ease and autonomy for both occupants. Whether you want to use this as a full revenue property or live in one unit and rent out the other, this home offers a multitude of options at a price you can afford. (id:51532)
Tags
| Property Summary |
|---|
| Building |
|---|
| Land |
|---|
| Level | Rooms | Dimensions |
|---|---|---|
| Basement | Kitchen | 7'5" x 9'1" |
| Dining room | 14'10" x 12'5" | |
| Living room | 12'10" x 10'8" | |
| Bedroom | 17' x 8'2" | |
| 4pc Bathroom | 6'7" x 6' | |
| Laundry room | 12'5" x 12'9" | |
| Main level | Kitchen | 12'2" x 9'7" |
| Dining room | 7'4" x 4'9" | |
| Laundry room | 6'5" x 4'5" | |
| Dining room | 20'8" x 15'3" | |
| Living room | 20'10" x 19'6" | |
| 4pc Bathroom | 7'7" x 7'7" | |
| Bedroom | 11'2" x 12'8" | |
| Bedroom | 11'2" x 9'3" |
| Features | |||||
|---|---|---|---|---|---|
| Treed | Rectangular | Balcony | |||
| Double width or more driveway | Paved driveway | Attached Garage | |||
| Parking Space(s)(3) | Washer | Refrigerator | |||
| Dryer | Hood Fan | Stove | |||




































