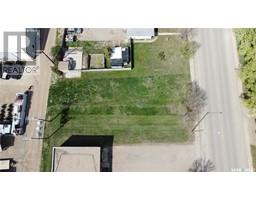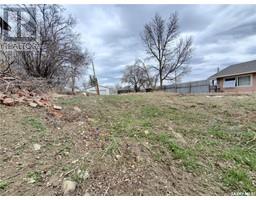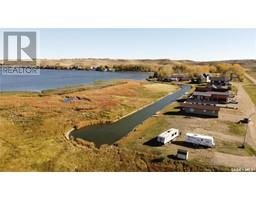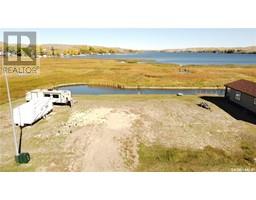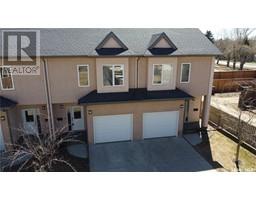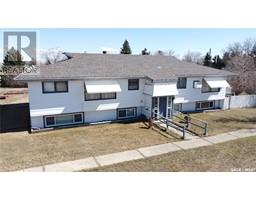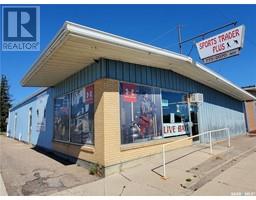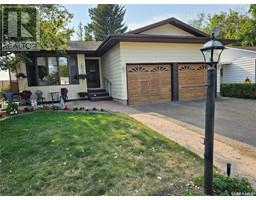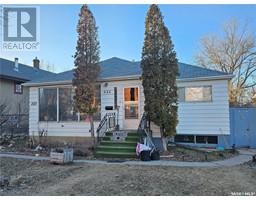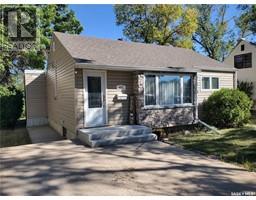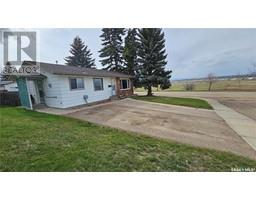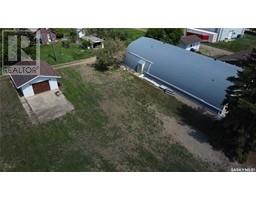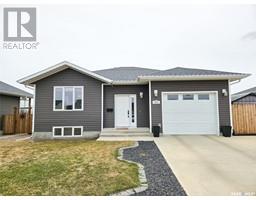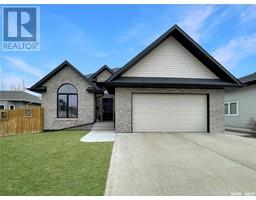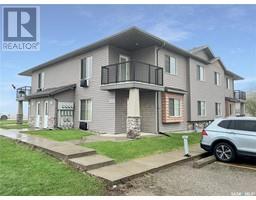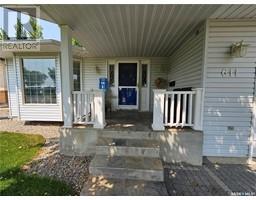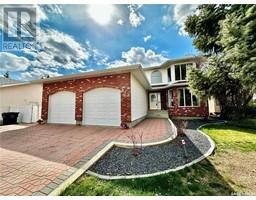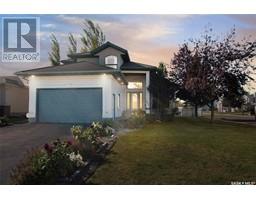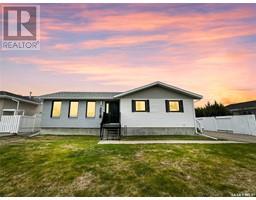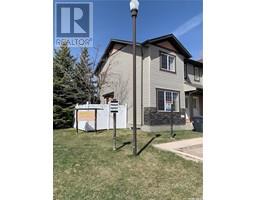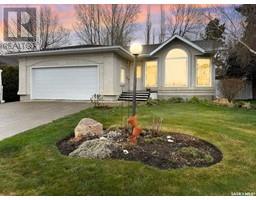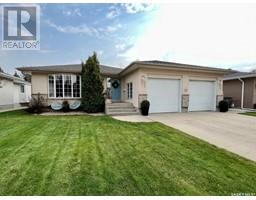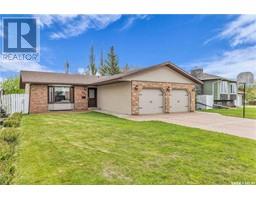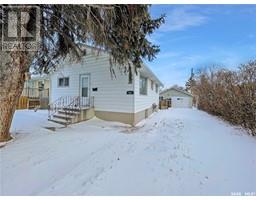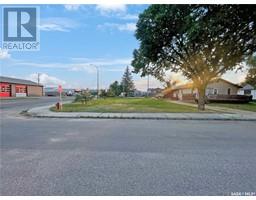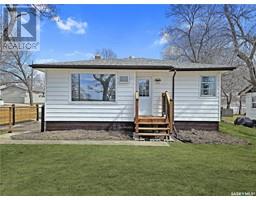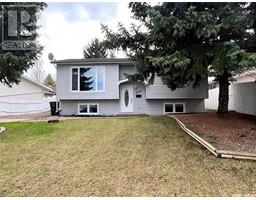133 Prairie Sun COURT North East, Swift Current, Saskatchewan, CA
Address: 133 Prairie Sun COURT, Swift Current, Saskatchewan
Summary Report Property
- MKT IDSK956894
- Building TypeMobile Home
- Property TypeSingle Family
- StatusBuy
- Added13 weeks ago
- Bedrooms3
- Bathrooms2
- Area1178 sq. ft.
- DirectionNo Data
- Added On30 Jan 2024
Property Overview
Is buying a house too much of a pipe dream because of affordability, but you still want your own 4 walls and fenced yard? Consider this option of a 2008-built, 3-bedroom, 2-bathroom mobile home at 133 Prairie Sun Court. This one-owner home is 1,178 sq.ft. plus a convenient 10x12-foot porch that serves as a front entry/mud room as well as access to the large deck that overlooks your fenced back yard. You will love how the layout opens from the kitchen to the dining area and into the living room. There are tons of cabinets, a powered island, and all 3 kitchen appliances. Down one hallway are the 2 bedrooms and main bathroom. Down the other hall, past the laundry set, is a roomy primary bedroom with a walk-in closet and 4-piece en suite consisting of a huge tub and separate shower. There is ample off-street parking, including a long driveway that would be perfect for your RV. Don’t disregard this simply because it is a mobile home. Think of it as your way to enter the wealth-building tool of home ownership without breaking the bank or needing extreme renovations because of the price. Affordable and smart. (id:51532)
Tags
| Property Summary |
|---|
| Building |
|---|
| Land |
|---|
| Level | Rooms | Dimensions |
|---|---|---|
| Main level | Kitchen/Dining room | 14'5" x 13'9" |
| Living room | 14'5" x 15'1" | |
| Bedroom | 10'11" x 7'7" | |
| 4pc Bathroom | 7'1" x 5' | |
| Bedroom | 14'4" x 8'7" | |
| Laundry room | 3' x 5' | |
| Primary Bedroom | 14'4" x 11'8" | |
| 4pc Ensuite bath | 14'4" x 6' |
| Features | |||||
|---|---|---|---|---|---|
| None | RV | Gravel | |||
| Parking Space(s)(4) | Washer | Refrigerator | |||
| Dishwasher | Dryer | Window Coverings | |||
| Hood Fan | Storage Shed | Stove | |||





























