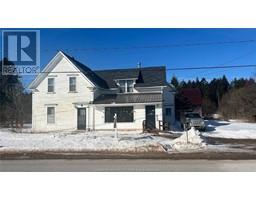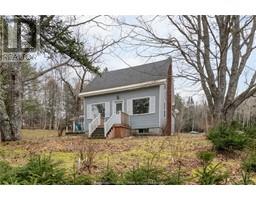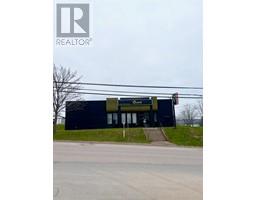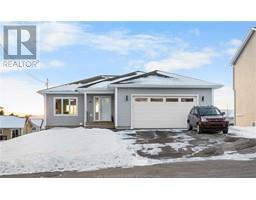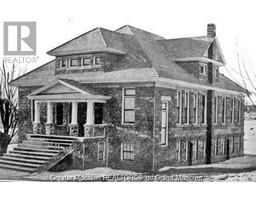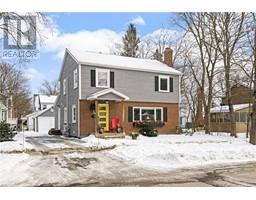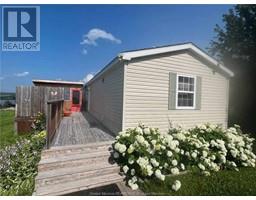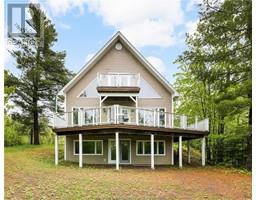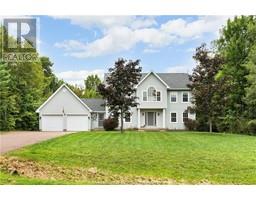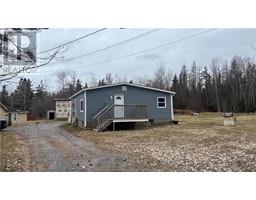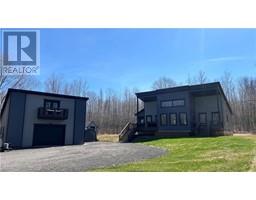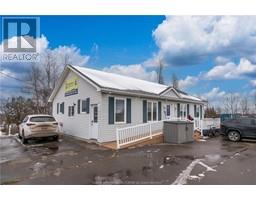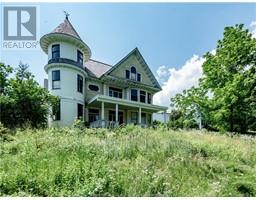61 Central AVE, Hillsborough, New Brunswick, CA
Address: 61 Central AVE, Hillsborough, New Brunswick
Summary Report Property
- MKT IDM157114
- Building TypeHouse
- Property TypeSingle Family
- StatusBuy
- Added11 weeks ago
- Bedrooms2
- Bathrooms1
- Area865 sq. ft.
- DirectionNo Data
- Added On06 Feb 2024
Property Overview
Welcome to 61 Central Ave located in the heart of Hillsborough. This home is the perfect size for someone looking to downsize, empty nester or single occupant. Within walking distance to local amenities and close to ATV & snowmobile trails. This home is originally a log home with the front & back walls having been spray foamed and is now covered with vinyl siding. Many upgrades including deck, roof, windows, entry doors, pot lights, rebuilt chimney & upgraded fixtures. The back yard offers privacy with the occasional visit from deer. As you enter the enclosed porch into the living room you will notice 10ft ceilings, large bay window with 5 panels allowing for tons of natural light and a unique stone fireplace with electric insert. The kitchen is modern and clean, the home has hardwood and tile throughout. Heated by electric baseboard and forced air propane. This home instantly gives you a warm cozy feel, making you feel as though you are relaxing in a cottage. Outside has 3 paved driveways, detached garage and a gorgeous private back yard. If you are looking to live the simple rural life, here is your chance! Contact your REALTOR® today to book a private showing. (id:51532)
Tags
| Property Summary |
|---|
| Building |
|---|
| Level | Rooms | Dimensions |
|---|---|---|
| Basement | Laundry room | Measurements not available |
| Main level | Enclosed porch | 6.5x14.5 |
| 4pc Bathroom | 4.9x5.8 | |
| Bedroom | 9.5x9.1 | |
| Bedroom | 10.6x9.1 | |
| Living room | 14.5x25.1 | |
| Mud room | 9.3x9.5 | |
| Kitchen | 6.8x15.7 |
| Features | |||||
|---|---|---|---|---|---|
| Paved driveway | Detached Garage | ||||









































