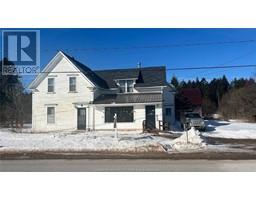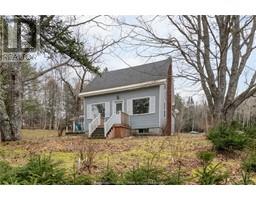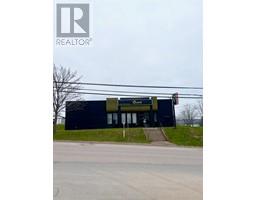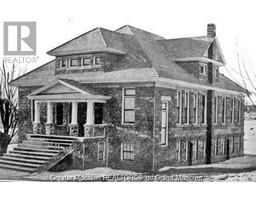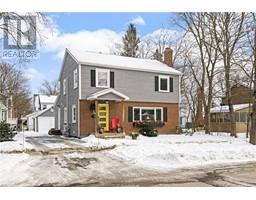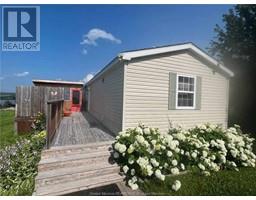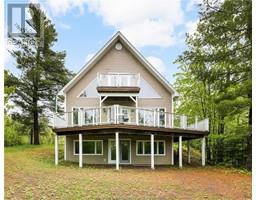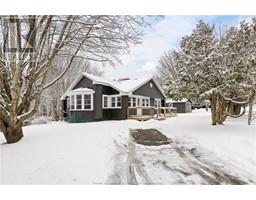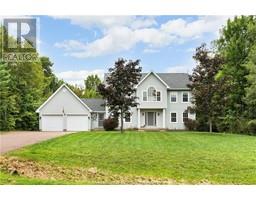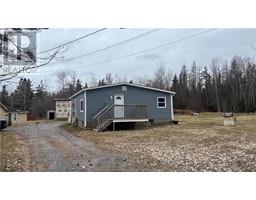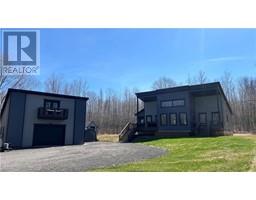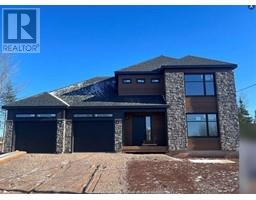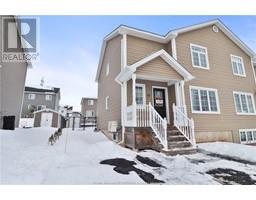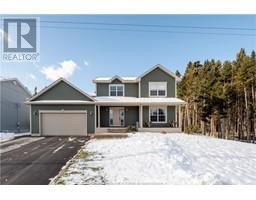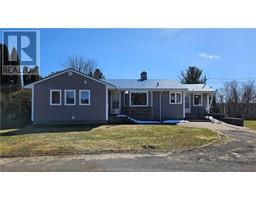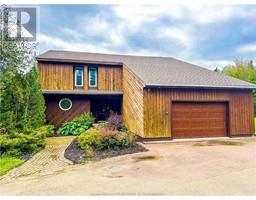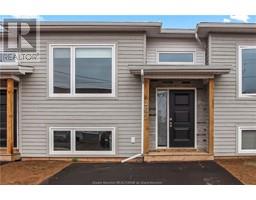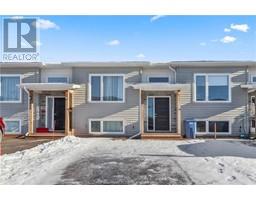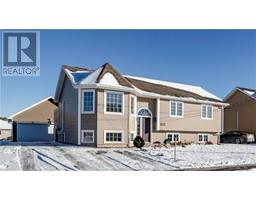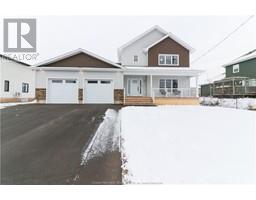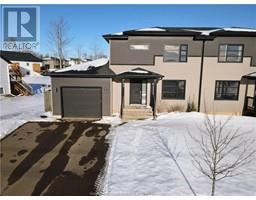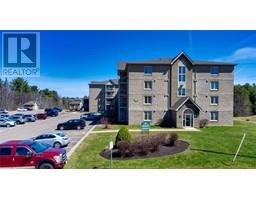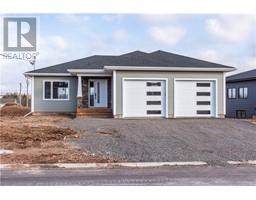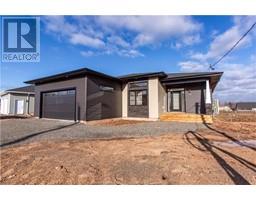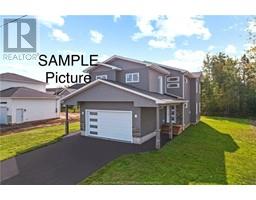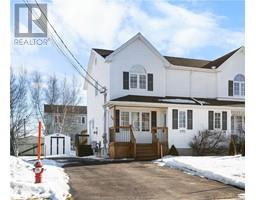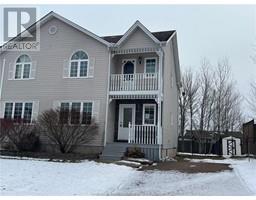22 Amity, Moncton, New Brunswick, CA
Address: 22 Amity, Moncton, New Brunswick
Summary Report Property
- MKT IDM156995
- Building TypeHouse
- Property TypeSingle Family
- StatusBuy
- Added13 weeks ago
- Bedrooms4
- Bathrooms3
- Area2557 sq. ft.
- DirectionNo Data
- Added On25 Jan 2024
Property Overview
Welcome to 22 Amity, this immaculate home was built in 2021 and has seen many upgrades. Located in the highly desired Moncton North this home is turn key move in ready and waiting for new owners. The main level boasts 2 large bedrooms with the primary having a 4 piece ensuite, large livingroom, laundry room with built in cabinets and access to the attached garage. There is also a 4 piece bathroom and eat in kitchen with a large back deck to complete the main level. The lower level which is above ground to the back has 2 bedrooms with egress windows, one featuring a large walk in closet. You will also find a family room, 4 piece bathroom and storage area on the lower level. The home has electric baseboard heating along with 2 owned mini splits. This modern open concept home has pot lights, hardwood tile on the main level and high end engineered flooring on the lower level. Central vac, 200 amp panel, upgraded hardware, large windows and tons of storage space are just a few highlights. This is one you do not want to miss! Close to schools, dining, grocery stores and shopping this area has lots to offer. Contact your REALTOR® today to book a showing. (id:51532)
Tags
| Property Summary |
|---|
| Building |
|---|
| Level | Rooms | Dimensions |
|---|---|---|
| Basement | Bedroom | 11x18 |
| Office | 8.8x9.7 | |
| 4pc Bathroom | Measurements not available | |
| Bedroom | 14.10x11.6 | |
| Storage | 13.5x18 | |
| Family room | 19.19x19.4 | |
| Main level | 4pc Ensuite bath | 6x8.3 |
| Bedroom | 12.4x18 | |
| Bedroom | 10.3x12.4 | |
| Laundry room | 6.4x7.2 | |
| 4pc Bathroom | 5x7.2 | |
| Kitchen | 13x19.6 | |
| Living room | 16.2x15 |
| Features | |||||
|---|---|---|---|---|---|
| Paved driveway | Attached Garage | ||||













































