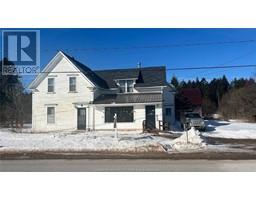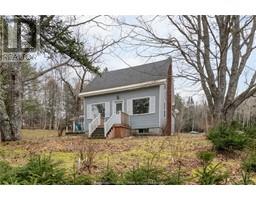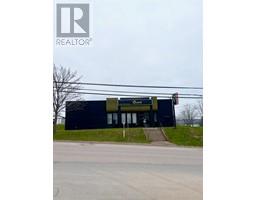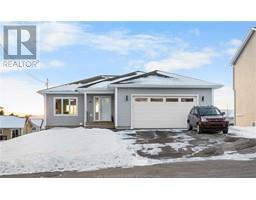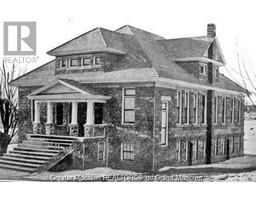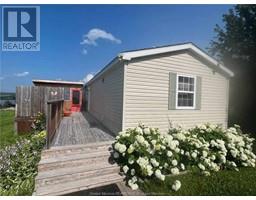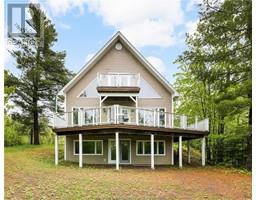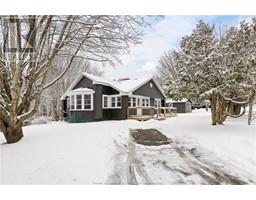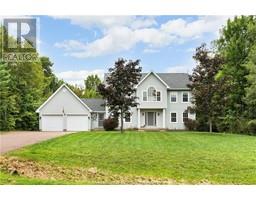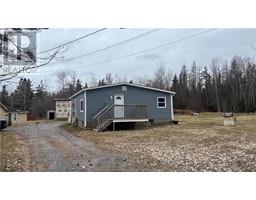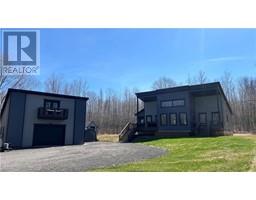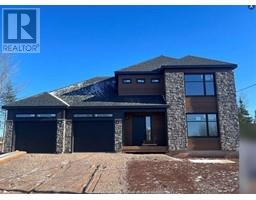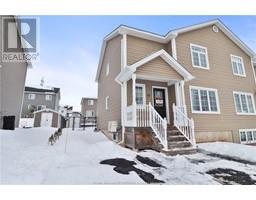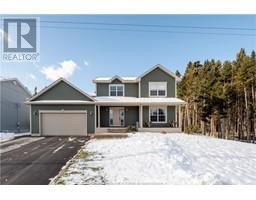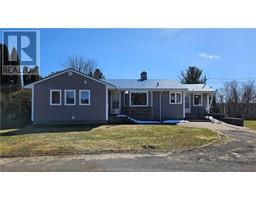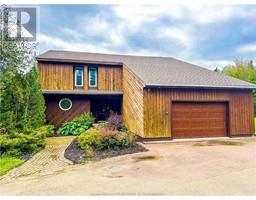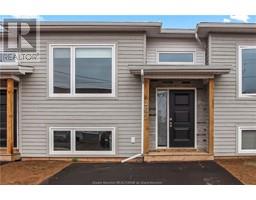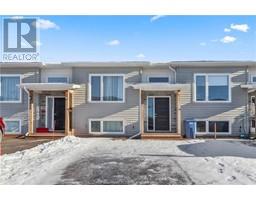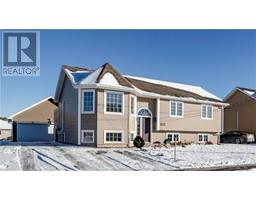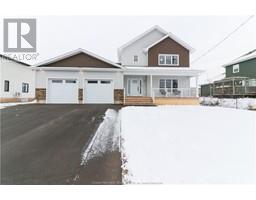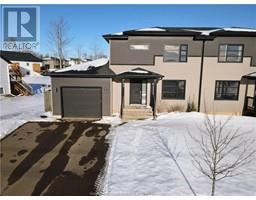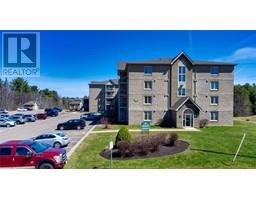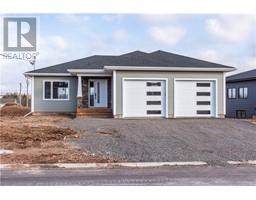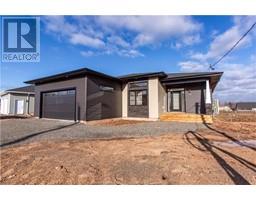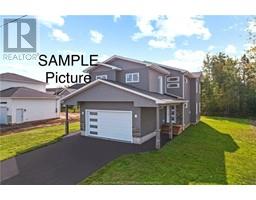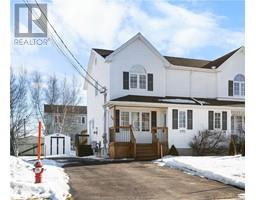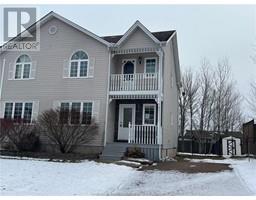63 Fairview DR, Moncton, New Brunswick, CA
Address: 63 Fairview DR, Moncton, New Brunswick
Summary Report Property
- MKT IDM157067
- Building TypeHouse
- Property TypeSingle Family
- StatusBuy
- Added12 weeks ago
- Bedrooms3
- Bathrooms2
- Area1998 sq. ft.
- DirectionNo Data
- Added On30 Jan 2024
Property Overview
Welcome to 63 Fairview Dr,arguably one of Monctons most desirable neighbourhoods.Located next to Jones Lake, the streets are lined with overhanging mature trees that give a private rural vibe, yet tucked away in the old west end.Close to desirable schools, shopping, churches, grocery stores, pharmacy, banks & more!The home itself was built in 1951 &has been entirely renovated for a modern feel.Many upgrades including an addition, adding a main level 2pc bath, mudroom & family rm.The home boasts a gourmet kitchen featuring granite countertops & stainless steel appliances, coffee bar, natural gas oven/stove & bar seating.With patio doors leading to the back deck & partially fenced backyard.Also on the main level you will find a spacious living Room, 2 natural gas fireplaces, gorgeous hardwood floors,large windows & a foyer with built-in storage.On the 2nd level you will find 3 large bedrooms &a5 pc bath. As you descend to the basement you will find a hobby room, laundry along with ample storage space. The home is heated with electric baseboards, natural gas & 2 owned mini splits. Upgrades include upgraded kitchen,new addition in 2014(new family rm,windows,siding & roof)Dec 2023 new front door & sealed asphalt driveway. New mini splits&both bathrooms have been recently updated including new tile.This home is "move in" ready&waiting for new owners to make memories. Walking distance to downtown. Homes do not come up often in this area,here is your chance,call your REALTOR® today! (id:51532)
Tags
| Property Summary |
|---|
| Building |
|---|
| Level | Rooms | Dimensions |
|---|---|---|
| Second level | Bedroom | 14.03x11.03 |
| 5pc Bathroom | 8.07x12.03 | |
| Bedroom | 10.04x14.01 | |
| Bedroom | 10.03x15.08 | |
| Basement | Hobby room | 20x9 |
| Storage | Measurements not available | |
| Laundry room | Measurements not available | |
| Main level | Kitchen | 22.02x11.01 |
| 2pc Bathroom | 4.03x5.06 | |
| Mud room | 6.02x11.04 | |
| Living room | 20.09x13.06 | |
| Family room | Measurements not available | |
| Dining room | 10.03x11.01 | |
| Foyer | 7.09x13.02 |
| Features | |||||
|---|---|---|---|---|---|
| Paved driveway | Detached Garage | Central Vacuum | |||





















































