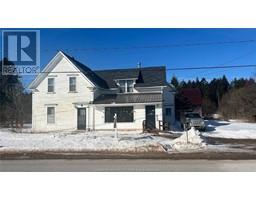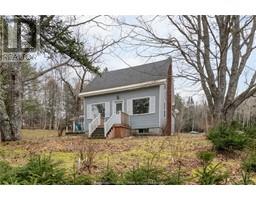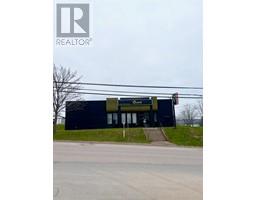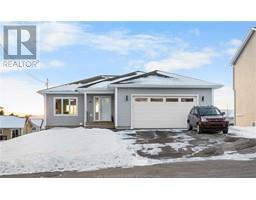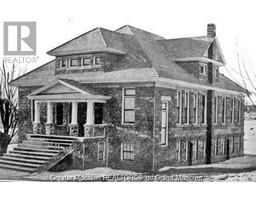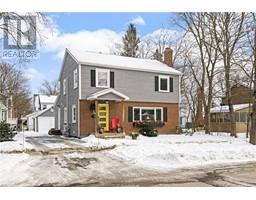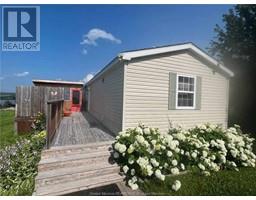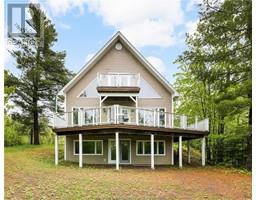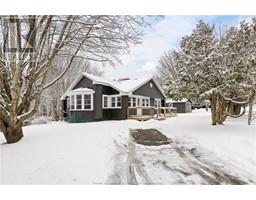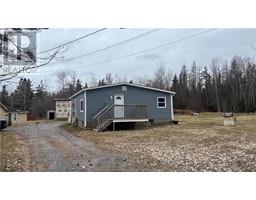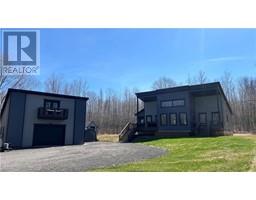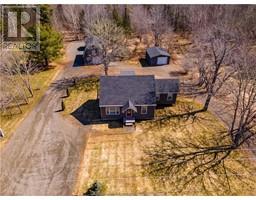36 Manor Ridge DR, Lower Coverdale, New Brunswick, CA
Address: 36 Manor Ridge DR, Lower Coverdale, New Brunswick
Summary Report Property
- MKT IDM157247
- Building TypeHouse
- Property TypeSingle Family
- StatusBuy
- Added11 weeks ago
- Bedrooms3
- Bathrooms3
- Area3023 sq. ft.
- DirectionNo Data
- Added On07 Feb 2024
Property Overview
Welcome to 36 Manor Ridge located in Lower Coverdale just minutes from Moncton. Offering the private rural lifestyle with a short commute to town or local shops in Hillsborough. This home sits on 2.56 acres offering a private treed lot. As you enter the foyer your eyes are drawn to the hardwood banister and stairs leading to the second level where you will find 3 large bedrooms, a ensuite with Jacuzzi tub and an additional 4 pc bathroom. The main level boasts a office space, kitchen with large bay window and access to the back deck, 2 pc bath with laundry area, a living room, front room and mudroom that offers access to the double attached garage. This is such a nice feature for bringing in your groceries, unloading the kids and or pets directly inside. AS you descend to the basement you will find a large family room, storage space, cold room and additional space that could be finished to add extra living space if needed. This home has above average layout and offers tons of storage. The eat in kitchen area has an island, ample cooking space, large pantry & custom cupboards. The livingroom has a lovely propane stove for added warmth during those cold winter nights. The home has a full central heat pump offering heat & AC. All this home needs is a new owners to move in and create new memories. Contact your REALTOR® today to book a showing. (id:51532)
Tags
| Property Summary |
|---|
| Building |
|---|
| Level | Rooms | Dimensions |
|---|---|---|
| Second level | 4pc Ensuite bath | 13x11 |
| Bedroom | 19.2x13.1 | |
| Bedroom | 13.2x12.9 | |
| Bedroom | 13.1x13.4 | |
| 4pc Bathroom | 8.7x7 | |
| Basement | Family room | 21x13.4 |
| Main level | Office | 13.2x14.3 |
| Foyer | 12.4x14.2 | |
| Living room | 14.3x16.3 | |
| Dining room | 18.3x9.9 | |
| Kitchen | 11.9x14.3 | |
| 2pc Bathroom | 6.02x8.2 | |
| Mud room | 13.5x8.2 |
| Features | |||||
|---|---|---|---|---|---|
| Paved driveway | Attached Garage | Jetted Tub | |||
| Central Vacuum | |||||





















































