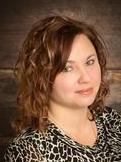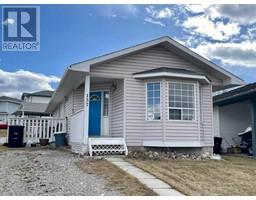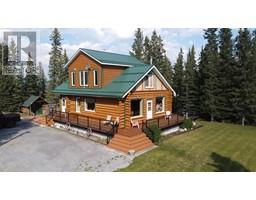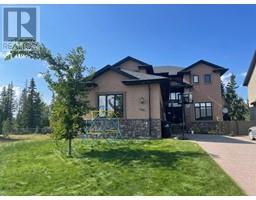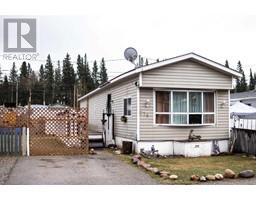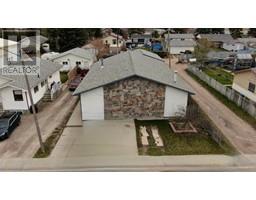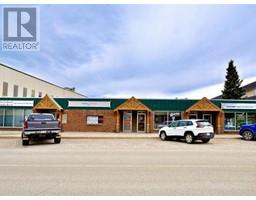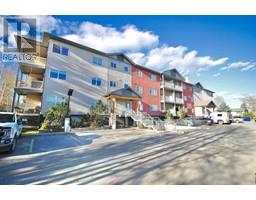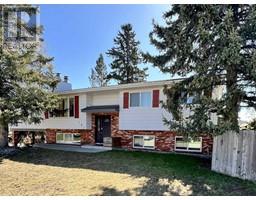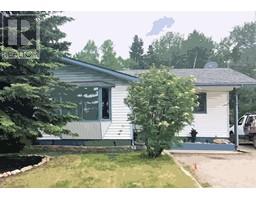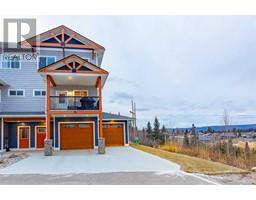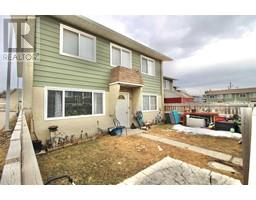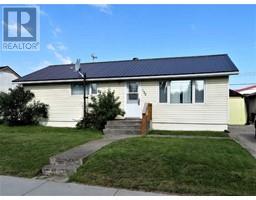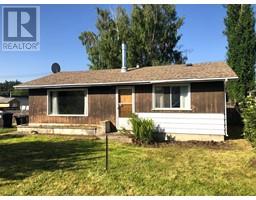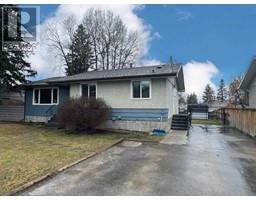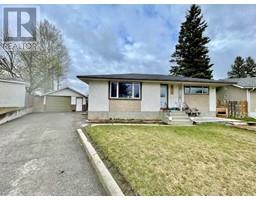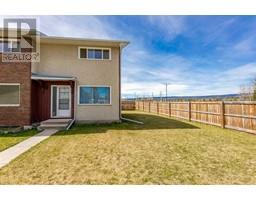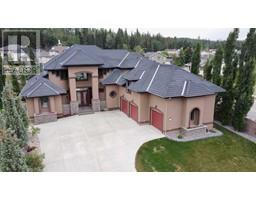401 Boutin Avenue Valley, Hinton, Alberta, CA
Address: 401 Boutin Avenue, Hinton, Alberta
Summary Report Property
- MKT IDA2082973
- Building TypeHouse
- Property TypeSingle Family
- StatusBuy
- Added33 weeks ago
- Bedrooms3
- Bathrooms2
- Area1041 sq. ft.
- DirectionNo Data
- Added On23 Sep 2023
Property Overview
This affordable 3 bedroom, 2 story home with 14’ X 24’ DETACHED GARAGE, is a great first home for a new or established family. Practical for investors as well. Quick Possession! The main level features sliding doors off the living room to a private concrete side patio, great for entertaining the family or friends. The kitchen includes stainless steel appliances, oak cabinets and access to the fenced back yard. A convenient 2 piece bathroom off the eating area completes the main floor. Upstairs has 3 nice sized bedrooms and a 4 piece bathroom. There is plenty of closet space in the primary bedroom. The basement is finished with brand new vinyl flooring in the family room and there is extra storage in the laundry/utility room. Situated on a large, fenced lot, the property features a storage shed, alley access, rear parking and RV parking. Located just moments to walking trails, Mary Reimer Park and walking distance to shopping. (id:51532)
Tags
| Property Summary |
|---|
| Building |
|---|
| Land |
|---|
| Level | Rooms | Dimensions |
|---|---|---|
| Basement | Family room | 13.67 Ft x 12.67 Ft |
| Furnace | 17.33 Ft x 13.00 Ft | |
| Main level | Living room | 14.33 Ft x 14.67 Ft |
| Kitchen | 11.33 Ft x 12.33 Ft | |
| 2pc Bathroom | 5.00 Ft x 8.00 Ft | |
| Upper Level | Bedroom | 7.75 Ft x 8.75 Ft |
| Bedroom | 8.83 Ft x 9.33 Ft | |
| 4pc Bathroom | 5.00 Ft x 8.75 Ft | |
| Primary Bedroom | 9.50 Ft x 15.75 Ft |
| Features | |||||
|---|---|---|---|---|---|
| Street | RV | Detached Garage(1) | |||
| Washer | Refrigerator | Dishwasher | |||
| Stove | Dryer | Microwave Range Hood Combo | |||
| None | |||||



































