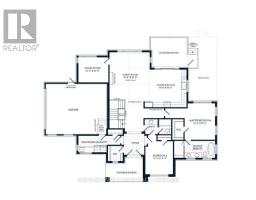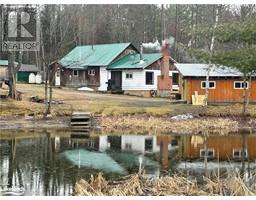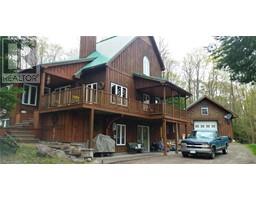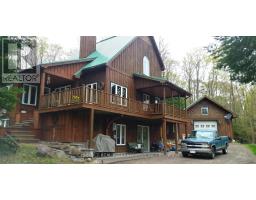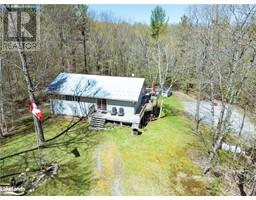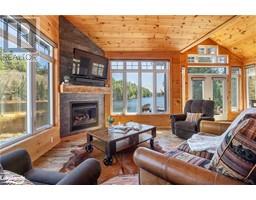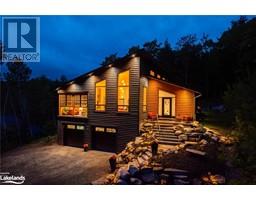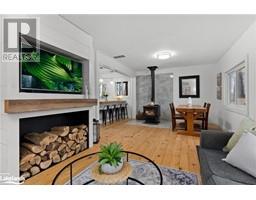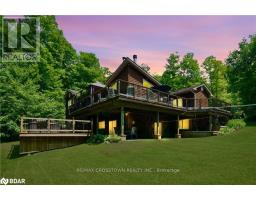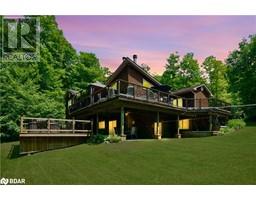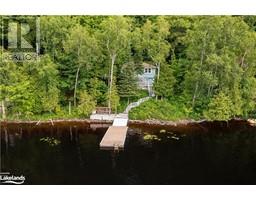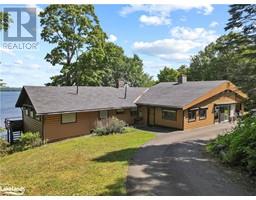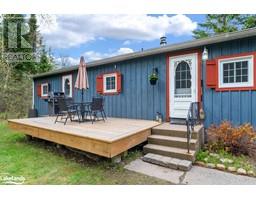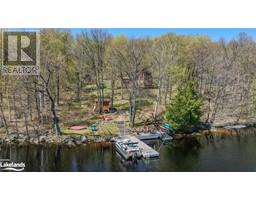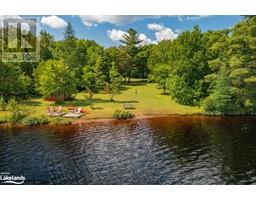#107 -18 CAMPUS TR, Huntsville, Ontario, CA
Address: #107 -18 CAMPUS TR, Huntsville, Ontario
Summary Report Property
- MKT IDX8120400
- Building TypeApartment
- Property TypeSingle Family
- StatusBuy
- Added3 weeks ago
- Bedrooms1
- Bathrooms2
- Area0 sq. ft.
- DirectionNo Data
- Added On07 May 2024
Property Overview
Discover The Alexander at Campus Trail, where this first-floor condo shines with a spacious 1-bed plus den layout and 2 full baths across nearly 1000 sq ft. Modern luxury meets practical design, complete with high-end stainless steel kitchen appliances. Crafted with both style and practicality in mind, this modern sanctuary is kitted out with all the latest must-haves. You'll love the wide-open feel of the living, dining, and kitchen areas. Bask in the natural light from large windows, and step out to a serene patio. Embrace smart-home tech, keyless entry, and energy-efficient ICF construction. Charge your EV at your own spot prewired for a 240V plug, store gear in a heated locker, The Alexander doesn't skimp on amenities, with a social room perfect for hosting, and outdoor delights like a firepit lounge, a pickleball court and many nature trails. Located in Huntsville, you're amidst Muskoka's calm and town conveniences. Say goodbye to shoveling snow, and hello to your new lifestyle. **** EXTRAS **** You get the tranquility of Muskoka with the convenience of countless town amenities - all within easy reach, including a hospital for your peace of mind. So don't let this gem slip away - it's ready to be called your new home. (id:51532)
Tags
| Property Summary |
|---|
| Building |
|---|
| Level | Rooms | Dimensions |
|---|---|---|
| Main level | Primary Bedroom | 3.34 m x 4.07 m |
| Bathroom | 3.34 m x 1.46 m | |
| Den | 3.89 m x 3.27 m | |
| Bathroom | 1.56 m x 3.01 m | |
| Kitchen | 4.7 m x 2.74 m | |
| Living room | 4.97 m x 3.47 m |
| Features | |||||
|---|---|---|---|---|---|
| Carport | Central air conditioning | Storage - Locker | |||
| Car Wash | Visitor Parking | Recreation Centre | |||





































