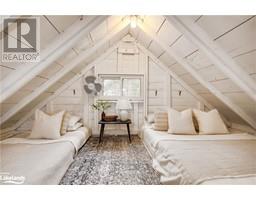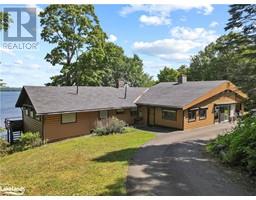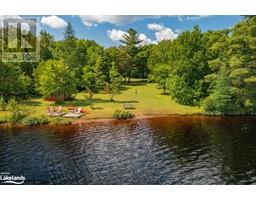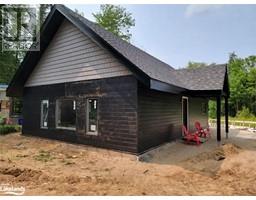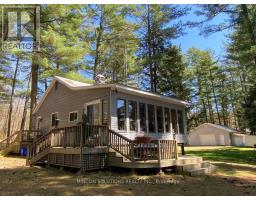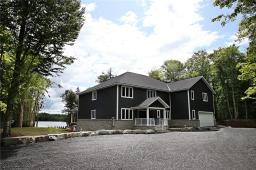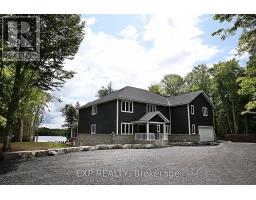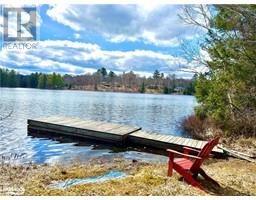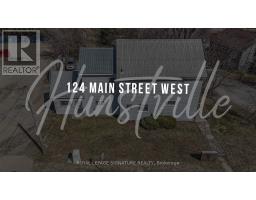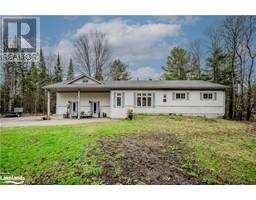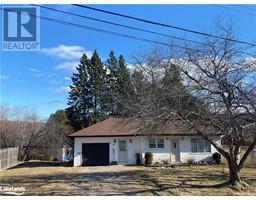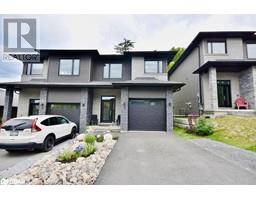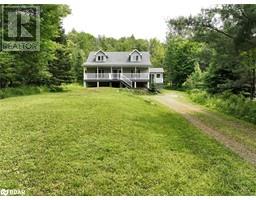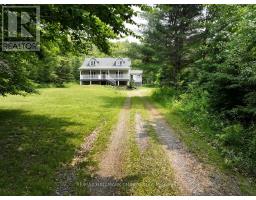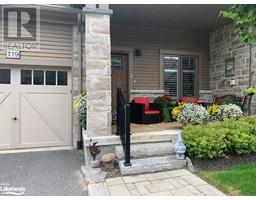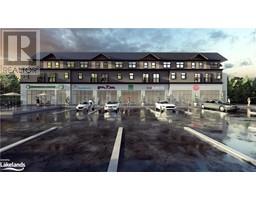1865 YEARLY Road E Stisted, Huntsville, Ontario, CA
Address: 1865 YEARLY Road E, Huntsville, Ontario
Summary Report Property
- MKT ID40520901
- Building TypeHouse
- Property TypeSingle Family
- StatusBuy
- Added20 weeks ago
- Bedrooms2
- Bathrooms1
- Area951 sq. ft.
- DirectionNo Data
- Added On12 Dec 2023
Property Overview
This Unique Property with so many possibilities that may be exactly what you are looking for! Built partially in the late 1940's and was the General Store for the residence of the community of Yearly. After that it was owned by a group of Snowmobile, ATV and Dirt Bike enthusiasts ... hence the short Motocross track with aerial jumps and super elevated corners and curves that still exists. Today it has been transformed into a cozy family home with an addition, new plumbing 2009, most new window 2022 and some other renos that are ongoing. This home and property has so much to offer, stately Red Pines between the home and road. The laneway is circular round the house giving it two entrances that offers curbside garbage and recycling pickup. The land is mostly pristine mature hardwood intersected by numerous trails. Right behind the house is a fantastic spring fed pond that is a skating rink in winter and swimming hole in summer, complete with a rope swing out over the water and a fire pit and boat dock too! Don't delay in booking an appointment to see where your New Dream Home or Family Complex Plans begin. You won't be disappointed. All this and only about 15 minutes from the exciting town of Huntsville ... Call today! (id:51532)
Tags
| Property Summary |
|---|
| Building |
|---|
| Land |
|---|
| Level | Rooms | Dimensions |
|---|---|---|
| Main level | 4pc Bathroom | Measurements not available |
| Laundry room | 9'10'' x 9'4'' | |
| Bedroom | 11'2'' x 9'4'' | |
| Primary Bedroom | 27'0'' x 13'1'' | |
| Kitchen | 11'0'' x 11'0'' | |
| Living room/Dining room | 23'0'' x 16'0'' |
| Features | |||||
|---|---|---|---|---|---|
| Country residential | Dryer | Refrigerator | |||
| Stove | Washer | None | |||
































