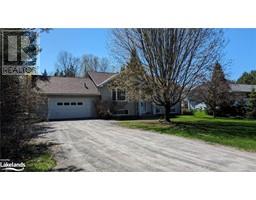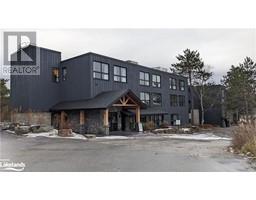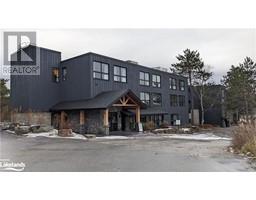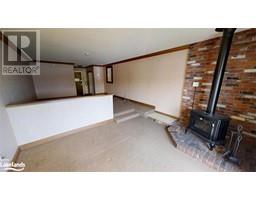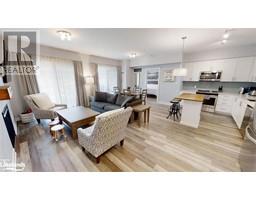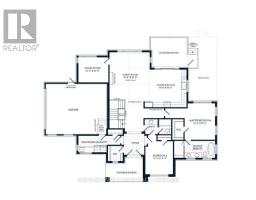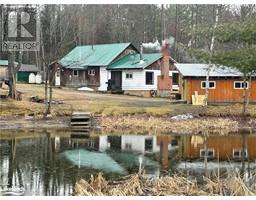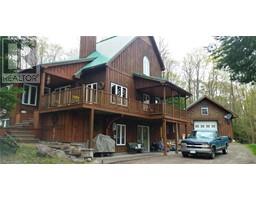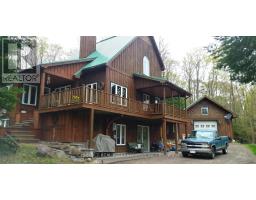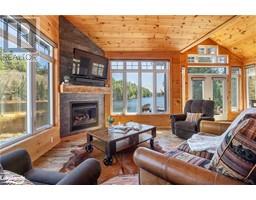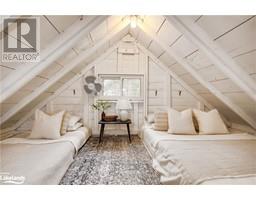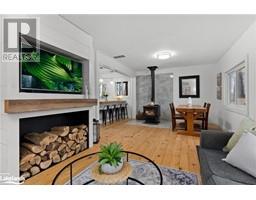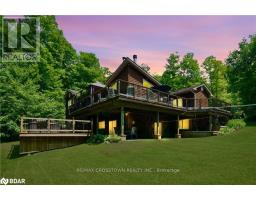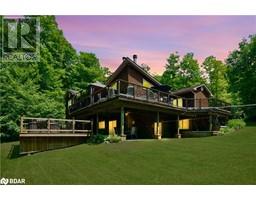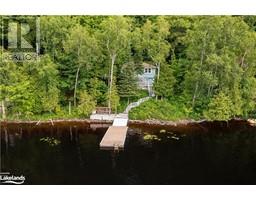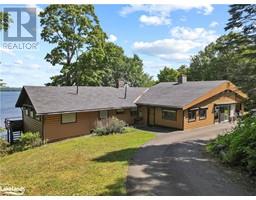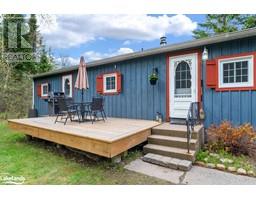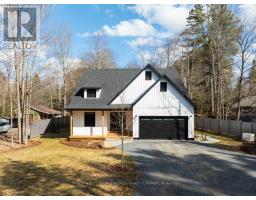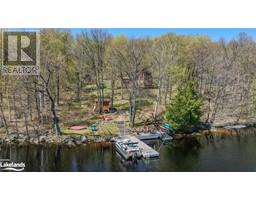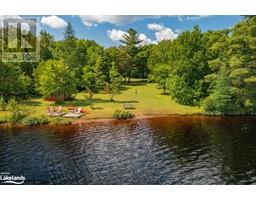150 TOWER Road Stisted, Huntsville, Ontario, CA
Address: 150 TOWER Road, Huntsville, Ontario
Summary Report Property
- MKT ID40585320
- Building TypeHouse
- Property TypeSingle Family
- StatusBuy
- Added1 weeks ago
- Bedrooms3
- Bathrooms2
- Area2464 sq. ft.
- DirectionNo Data
- Added On08 May 2024
Property Overview
Well maintained family home on 23 plus acres of land on a dead-end road with little traffic. The acreage is well treed with a good hardwood bush, trails, plus snowmobile and ATV trials are a minute away. The main floor of this home offers many recent updates including flooring, lighting, paint, kitchen counter tops back splash and more. The living room, dining and kitchen offer an open concept design with plenty of windows to view the surrounding forest and provide natural light. From the dining area you can access the wrap around deck, lots of room for a large gathering. Also located on the main floor you will find three bedrooms and a full bathroom. The walkout basement offers a large rec room and games room which also includes plenty of windows for natural light, plus a bathroom with shower, laundry room and workshop that could be a fourth bedroom. Other features of the home include a propane furnace, drilled well, shed, large parking area and more. Great family home in a quiet & peaceful location. (id:51532)
Tags
| Property Summary |
|---|
| Building |
|---|
| Land |
|---|
| Level | Rooms | Dimensions |
|---|---|---|
| Lower level | Workshop | 19'6'' x 13'4'' |
| Laundry room | 13'7'' x 13'6'' | |
| 3pc Bathroom | 6'5'' x 9'1'' | |
| Games room | 18'11'' x 13'3'' | |
| Recreation room | 16'10'' x 13'5'' | |
| Main level | 4pc Bathroom | 7'0'' x 10'1'' |
| Bedroom | 9'0'' x 9'2'' | |
| Bedroom | 11'9'' x 12'5'' | |
| Primary Bedroom | 11'9'' x 14'8'' | |
| Kitchen | 20'6'' x 13'5'' | |
| Living room/Dining room | 22'3'' x 13'5'' |
| Features | |||||
|---|---|---|---|---|---|
| Wet bar | Crushed stone driveway | Country residential | |||
| Dishwasher | Dryer | Refrigerator | |||
| Stove | Wet Bar | Washer | |||
| Microwave Built-in | None | ||||































