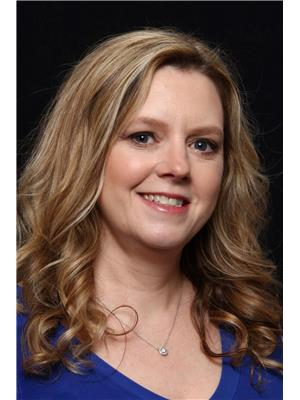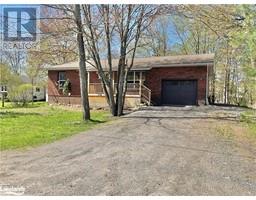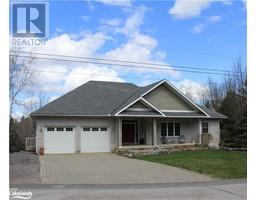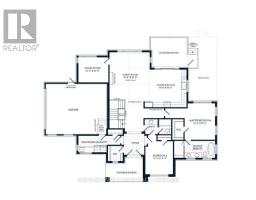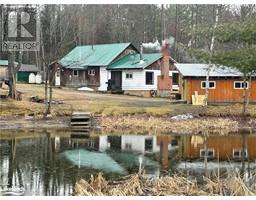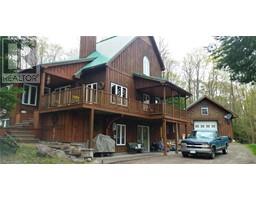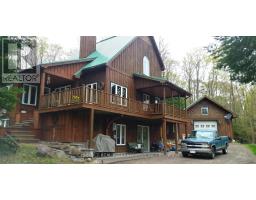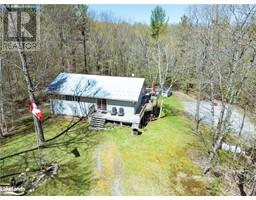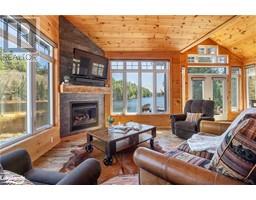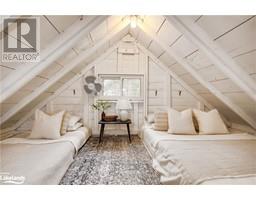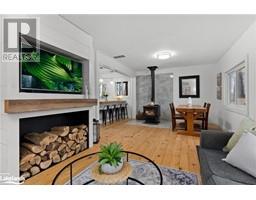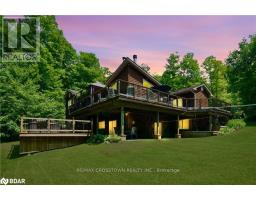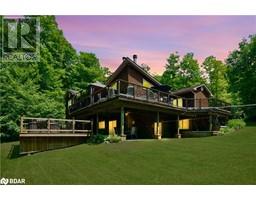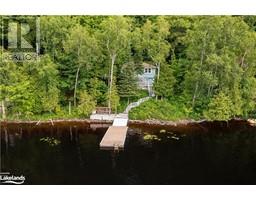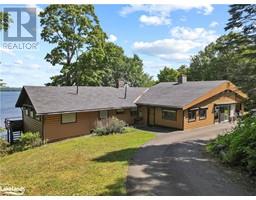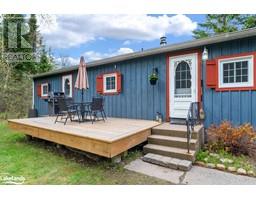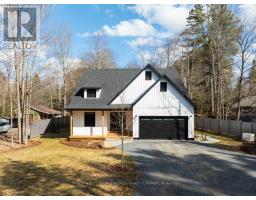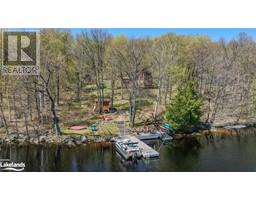144 LINE HILL Road Chaffey, Huntsville, Ontario, CA
Address: 144 LINE HILL Road, Huntsville, Ontario
Summary Report Property
- MKT ID40584644
- Building TypeHouse
- Property TypeSingle Family
- StatusBuy
- Added1 weeks ago
- Bedrooms2
- Bathrooms1
- Area1350 sq. ft.
- DirectionNo Data
- Added On09 May 2024
Property Overview
Welcome to your country oasis just minutes away from Huntsville! Nestled amidst serene surroundings, this charming 1+1 bedroom home offers a tranquil escape with its picturesque setting and delightful features. As you enter, you'll be greeted by the inviting open concept living area, perfect for entertaining guests or simply relaxing. The spacious layout seamlessly transitions into the kitchen with ample storage space. Step outside onto the sprawling deck and soak in the breathtaking views of the landscaped perennial gardens and lush yard. With a detached garage and walk-out basement, there's plenty of room for storage and potential for additional living space. Escape to the tranquility of your private pond, where you can enjoy the natural beauty that surrounds you. Whether you're savoring a morning coffee on the patio or strolling through the gardens, this property offers the perfect blend of country living. Don't miss your chance to make this idyllic retreat your own – schedule a viewing today and discover. (id:51532)
Tags
| Property Summary |
|---|
| Building |
|---|
| Land |
|---|
| Level | Rooms | Dimensions |
|---|---|---|
| Basement | Utility room | 21'5'' x 13'6'' |
| Laundry room | 10'9'' x 6'6'' | |
| Recreation room | 21'6'' x 9'7'' | |
| Bedroom | 13'0'' x 10'4'' | |
| Main level | Foyer | 10'2'' x 4'11'' |
| 4pc Bathroom | Measurements not available | |
| Primary Bedroom | 16'4'' x 9'4'' | |
| Eat in kitchen | 18'10'' x 10'2'' | |
| Living room | 22'2'' x 10'9'' |
| Features | |||||
|---|---|---|---|---|---|
| Country residential | Detached Garage | None | |||




































