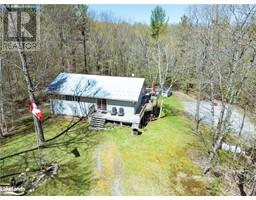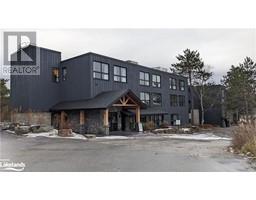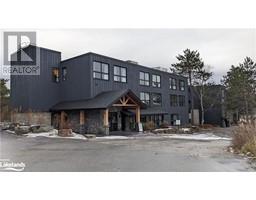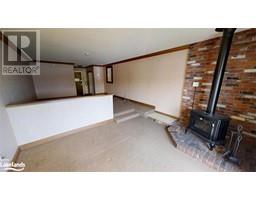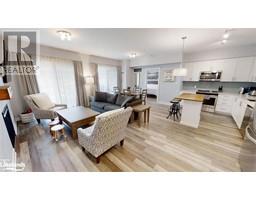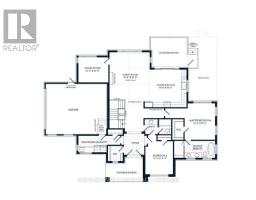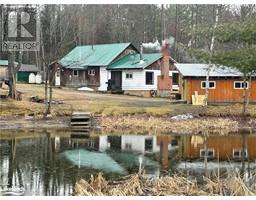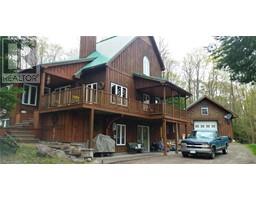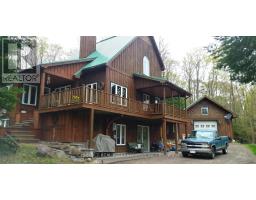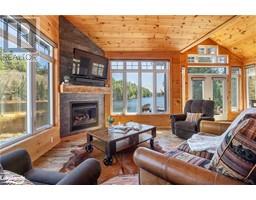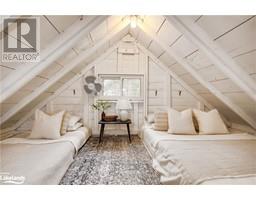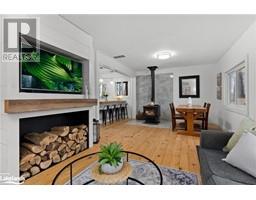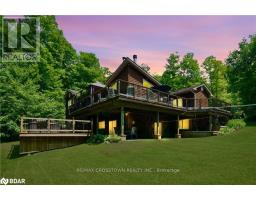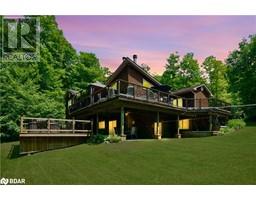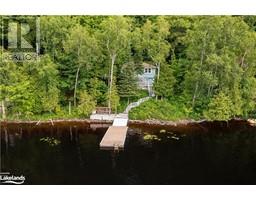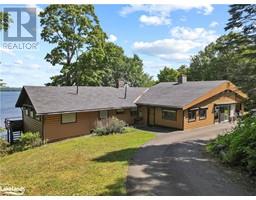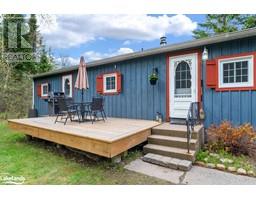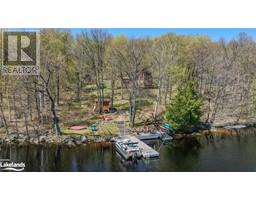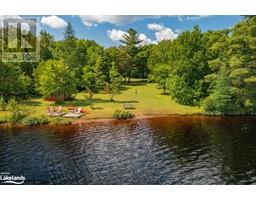357 RAVENSCLIFFE Road Chaffey, Huntsville, Ontario, CA
Address: 357 RAVENSCLIFFE Road, Huntsville, Ontario
Summary Report Property
- MKT ID40584434
- Building TypeHouse
- Property TypeSingle Family
- StatusBuy
- Added2 weeks ago
- Bedrooms3
- Bathrooms2
- Area2528 sq. ft.
- DirectionNo Data
- Added On07 May 2024
Property Overview
Immaculate bungalow located in Huntsville on a large private lot, minutes from shopping, downtown Huntsville and access to a public beach & boat launch on Lake Vernon (Hutcheson Beach). On the main floor you will find a large bright living room with a bay window overlooking the yard, off to the side of the living room is a formal dining area with plenty of room for a large gathering. From the dining room there are patio doors to the back deck and off to the side of the dining room you will find the kitchen. The kitchen features custom oak cabinetry, ceramic floors, natural gas range, separate eating area and a second set of patio doors to the back deck. The deck runs along the back of the home (40 ft X 10 ft) and offers two separate covered sections. The deck also includes a natural gas connection for your BBQ. From the deck you overlook the oversized fenced yard. The yard extends 90 plus feet from the back of the home and is 100 ft wide, plenty of room for pool with still lots of room for the kids to play. The lower level offers a rec room, full bathroom and two additional bedrooms (one is currently a gym). Other feature of the home includes ICF construction, air conditioning, extensive gardens, new shingles in 2019, natural gas radiant in-floor heat, heated garage, access from garage to the basement, natural gas dryer and more. A great family home in a great location. (id:51532)
Tags
| Property Summary |
|---|
| Building |
|---|
| Land |
|---|
| Level | Rooms | Dimensions |
|---|---|---|
| Lower level | Utility room | 19'0'' x 10'6'' |
| 4pc Bathroom | 13'1'' x 6'9'' | |
| Bedroom | 19'3'' x 10'4'' | |
| Bedroom | 16'10'' x 9'11'' | |
| Recreation room | 15'0'' x 18'1'' | |
| Main level | Laundry room | 9'3'' x 11'2'' |
| 3pc Bathroom | 8'1'' x 9'9'' | |
| Primary Bedroom | 11'3'' x 13'8'' | |
| Breakfast | 8'8'' x 11'2'' | |
| Dining room | 12'6'' x 13'9'' | |
| Kitchen | 12'3'' x 13'9'' | |
| Living room | 15'4'' x 15'9'' |
| Features | |||||
|---|---|---|---|---|---|
| Country residential | Automatic Garage Door Opener | Attached Garage | |||
| Dishwasher | Dryer | Refrigerator | |||
| Washer | Gas stove(s) | Hood Fan | |||
| Garage door opener | Central air conditioning | Ductless | |||


































