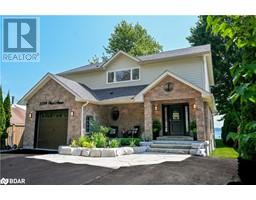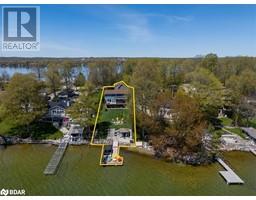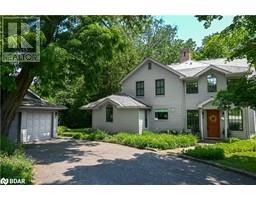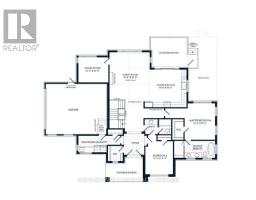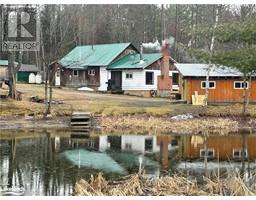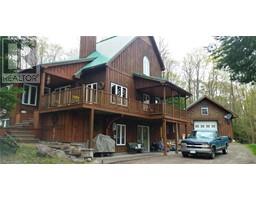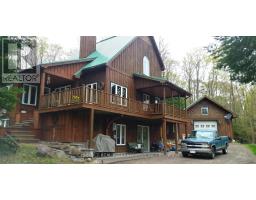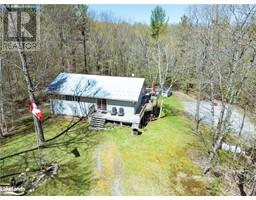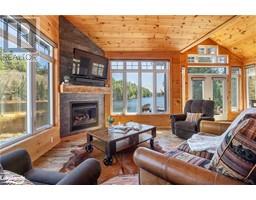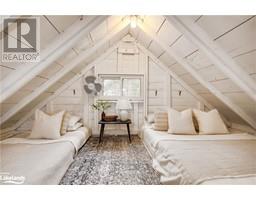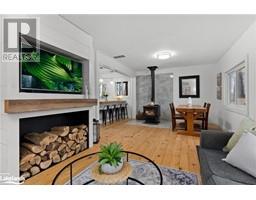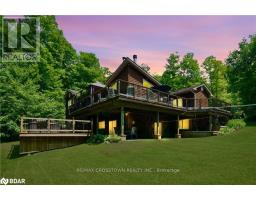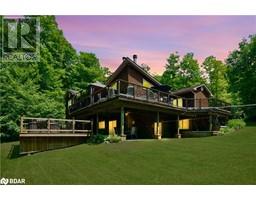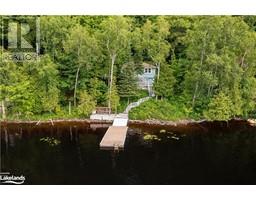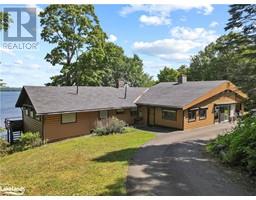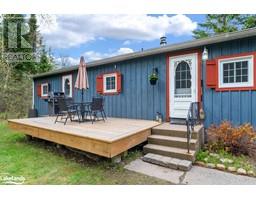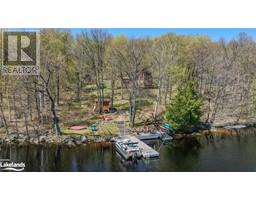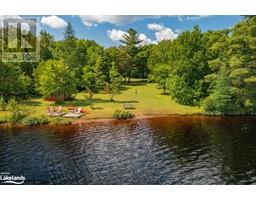204 ROWANWOOD Road Stephenson, Huntsville, Ontario, CA
Address: 204 ROWANWOOD Road, Huntsville, Ontario
Summary Report Property
- MKT ID40570171
- Building TypeHouse
- Property TypeSingle Family
- StatusBuy
- Added2 weeks ago
- Bedrooms4
- Bathrooms3
- Area2058 sq. ft.
- DirectionNo Data
- Added On05 May 2024
Property Overview
Discover a piece of history with this elegant 1.5-story Century Farmhouse situated on 10.89 acres just south of Huntsville. This meticulously maintained and updated home offers 3+1 bedrooms and 2.5 bathrooms. The spacious living room showcases a Wett Certified Irish Waterford Stanley Wood stove and extends into the dining room and upstairs bedrooms with maple hardwood floors throughout. The bright kitchen combines modern amenities with rustic appeal, featuring butcher block countertops, a raw edge wood island, and stainless steel appliances. The lower level provides added convenience with generous storage space and an in-law suite, offering excellent guest accommodations with rental potential. Additional amenities include central air conditioning, a circular driveway, and convenient access to Highway 11. Externally, the property features a 25 x 25 barn with hydro and water services, a chicken coop, and the remains of a historic barn still utilized for animal shelter. Nestled against a picturesque rural backdrop, this unique hobby farm boasts established vegetable root and perennial gardens, fruit trees and bushes, and fenced grazing pastures. Additionally, a 40,000+ gallon spring-fed pond with a duck coop, a three-sided wood shed, and run-in shed for animals add to the property's charm. Located in close proximity to Huntsville and Port Sydney, this property offers more than just a home; it provides an opportunity for a tranquil, rural lifestyle. (id:51532)
Tags
| Property Summary |
|---|
| Building |
|---|
| Land |
|---|
| Level | Rooms | Dimensions |
|---|---|---|
| Second level | Bedroom | 12'4'' x 12'0'' |
| Bedroom | 13'0'' x 14'9'' | |
| Lower level | Eat in kitchen | 8'9'' x 5'4'' |
| 3pc Bathroom | 5'0'' x 8'0'' | |
| Bedroom | 15'0'' x 10'3'' | |
| Recreation room | 17'3'' x 9'7'' | |
| Main level | Full bathroom | 6'8'' x 5'7'' |
| 4pc Bathroom | 9'8'' x 8'8'' | |
| Primary Bedroom | 11'11'' x 13'11'' | |
| Dining room | 13'6'' x 12'11'' | |
| Living room | 14'11'' x 19'2'' | |
| Kitchen | 17'2'' x 15'7'' |
| Features | |||||
|---|---|---|---|---|---|
| Country residential | In-Law Suite | Dishwasher | |||
| Dryer | Oven - Built-In | Refrigerator | |||
| Washer | Hood Fan | Window Coverings | |||
| Central air conditioning | |||||



















































