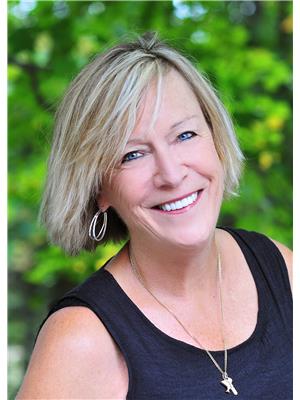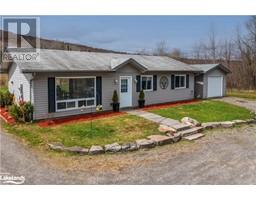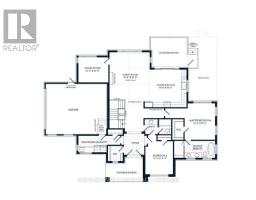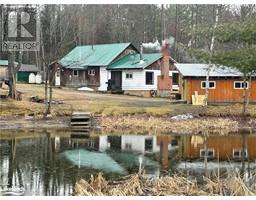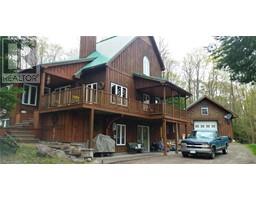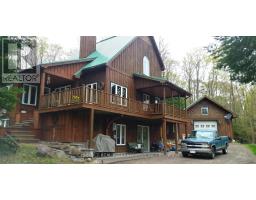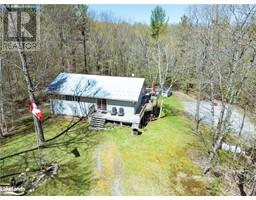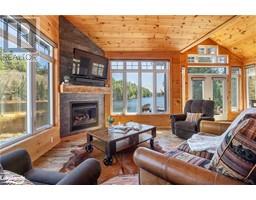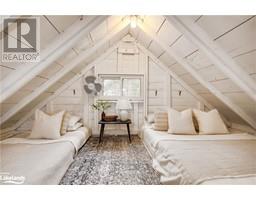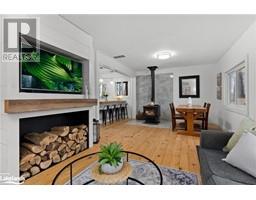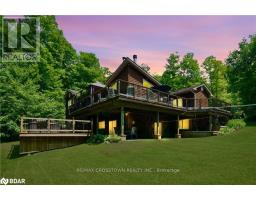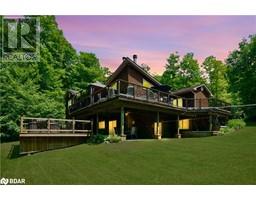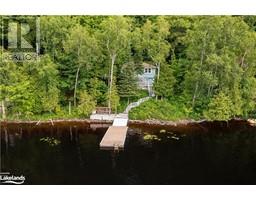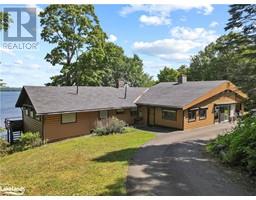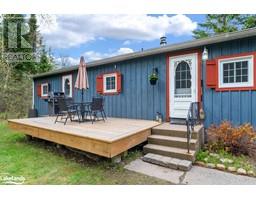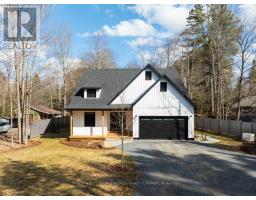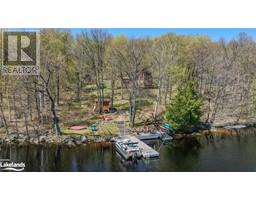26 TURNER Drive Chaffey, Huntsville, Ontario, CA
Address: 26 TURNER Drive, Huntsville, Ontario
Summary Report Property
- MKT ID40536246
- Building TypeApartment
- Property TypeSingle Family
- StatusBuy
- Added15 weeks ago
- Bedrooms2
- Bathrooms2
- Area1000 sq. ft.
- DirectionNo Data
- Added On01 Feb 2024
Property Overview
Heated Garage, 2 Bedroom ,2 bath, heated garage, CONDO NEXT TO HIDDEN VALLEY SKI HILL. This is A RARE OPPORTUNITY TO AQUIRE these condos in this community to come for sale. They are too good to give up. This is an extraordinary find for those fortunate enough to seize it. The best location right beside Hidden Valley Ski Hill and directly on Peninsula Lake with spectacular views from both balconies and living room. With your own private beach, all day sun, boat slip availability, pool, tennis courts, downhill skiing, hiking. Spacious 2 bedrooms, 2 baths, with primary bedroom with its own private balcony over looking the Peninsula Lake. The living space features a wood fireplace, large windows across the front, allowing for all-day sunshine and breathtaking natural light that streams in through a magnificent wall of windows. This condominium boasts a prime location, bonus is the shared heated garage. You can live here year round or have it as your special getaway for winter sports or summer lake activities. This is a lifestyle that Muskoka is known for. You are minutes away from Deerhurst 18 hole Executive golf course, all the activities throughout the year that Huntsville offers, Algonquin Park 20 minutes away. You will always have an activity to take part in here being in sought after Muskoka. This is your chance to enjoy the lifestyle we all strive for and the getaway you deserve! Don't miss out on this opportunity!! (id:51532)
Tags
| Property Summary |
|---|
| Building |
|---|
| Land |
|---|
| Level | Rooms | Dimensions |
|---|---|---|
| Second level | Other | 5'10'' x 19'0'' |
| Full bathroom | Measurements not available | |
| Primary Bedroom | 10'0'' x 13'0'' | |
| Main level | Foyer | 9'7'' x 3'5'' |
| 2pc Bathroom | Measurements not available | |
| Bedroom | 9'0'' x 9'8'' | |
| Living room/Dining room | 19'0'' x 13'6'' | |
| Kitchen | 9'7'' x 9'0'' |
| Features | |||||
|---|---|---|---|---|---|
| Southern exposure | Balcony | Country residential | |||
| No Pet Home | Attached Garage | Visitor Parking | |||
| Dishwasher | Refrigerator | Stove | |||
| Microwave Built-in | Window Coverings | Central air conditioning | |||



















































