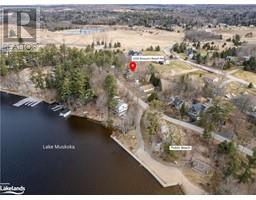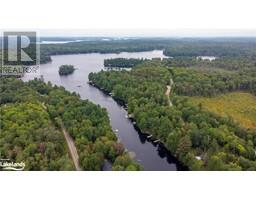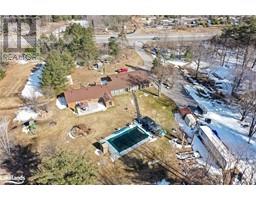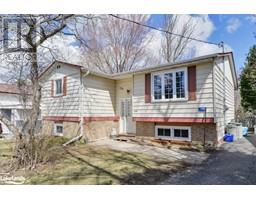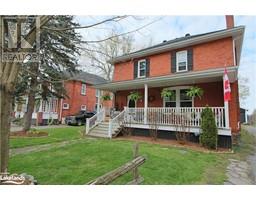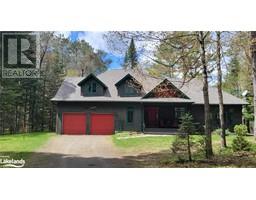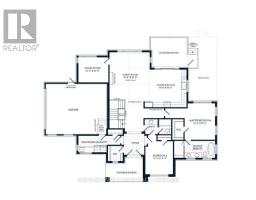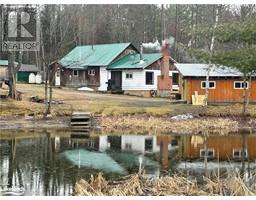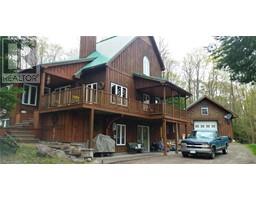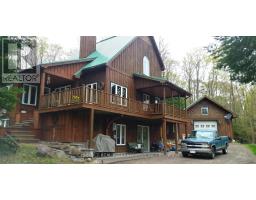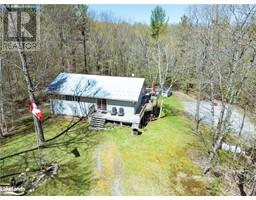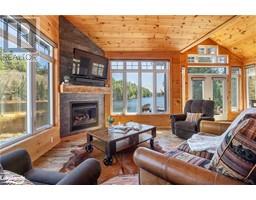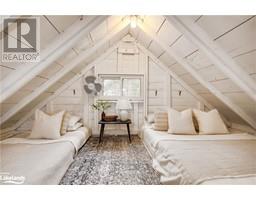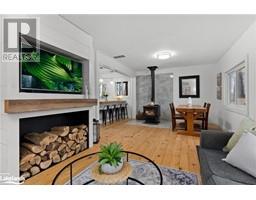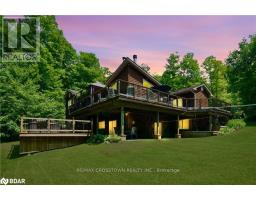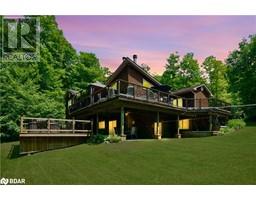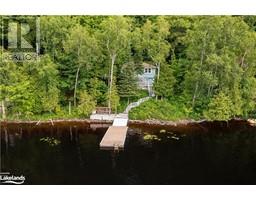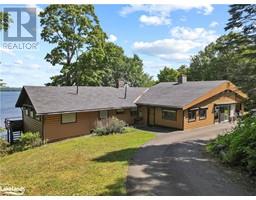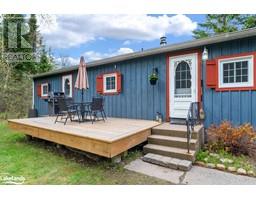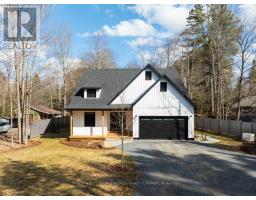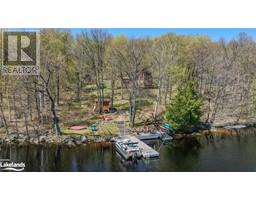422 BALSAM CHUTES Road Stephenson, Huntsville, Ontario, CA
Address: 422 BALSAM CHUTES Road, Huntsville, Ontario
Summary Report Property
- MKT ID40544796
- Building TypeHouse
- Property TypeSingle Family
- StatusBuy
- Added2 weeks ago
- Bedrooms2
- Bathrooms2
- Area996 sq. ft.
- DirectionNo Data
- Added On03 May 2024
Property Overview
Welcome to 422 Balsam Chutes! This year round home or cottage has been built using thermal panels and radiant floor heating which equates into extreme energy efficiency. To date, all inspections have been completed and now is the time for the new owner to finish the home to their own personal tastes. The walls are ready for primer and paint. Trim and interior doors are onsite. The washrooms sinks and toilets are also connected. All of the hard work has been completed! Enjoy the soaring cathedral ceilings with exposed BC fir beams and maintenance free exterior. The home is set on a picturesque lot with the principle rooms facing a natural landscape. There is even a bunkie for overflow guests! Balsam Chutes is comprised of both year round residents and cottagers who all benefit from high speed fibre optic internet in the neighbourhood. This property is located across the road from the Muskoka River and only minutes to the village of Port Sydney and the beach on Mary Lake. Bring your vision to this property and make it your own. (id:51532)
Tags
| Property Summary |
|---|
| Building |
|---|
| Land |
|---|
| Level | Rooms | Dimensions |
|---|---|---|
| Main level | 2pc Bathroom | 4'10'' x 4'9'' |
| 3pc Bathroom | 10'4'' x 7'3'' | |
| Laundry room | 5'2'' x 10'4'' | |
| Bedroom | 11'5'' x 10'4'' | |
| Primary Bedroom | 12'0'' x 11'4'' | |
| Living room | 19'5'' x 15'0'' | |
| Kitchen | 19'5'' x 10'10'' |
| Features | |||||
|---|---|---|---|---|---|
| Country residential | Dishwasher | Dryer | |||
| Refrigerator | Stove | Washer | |||
| None | |||||






















