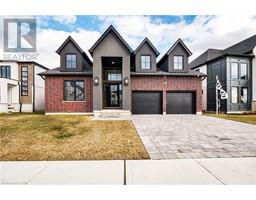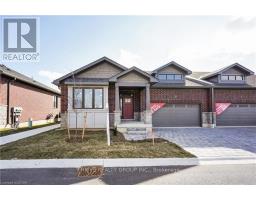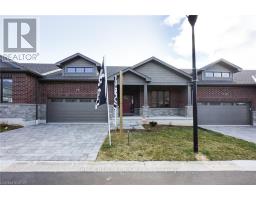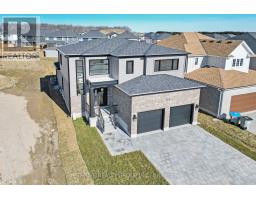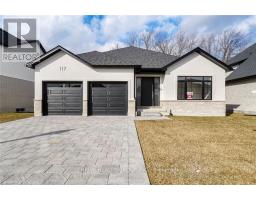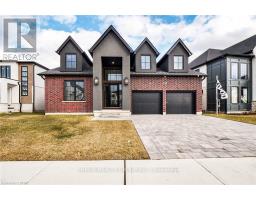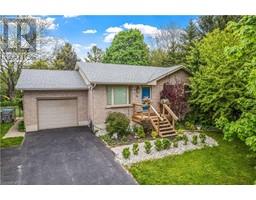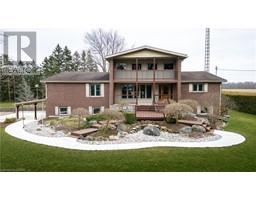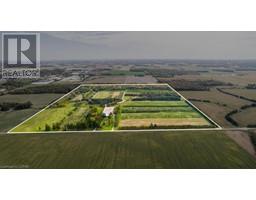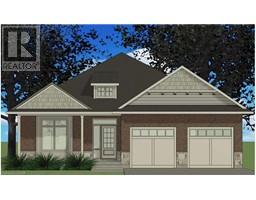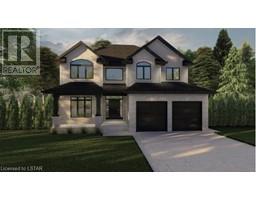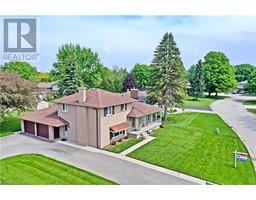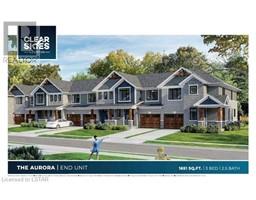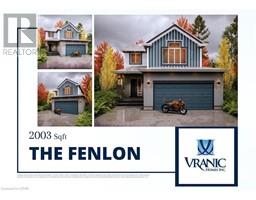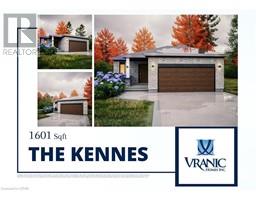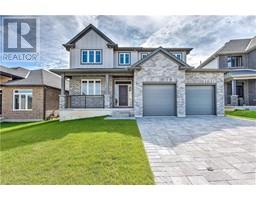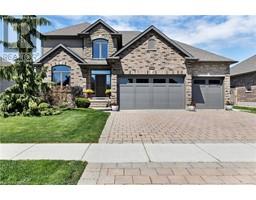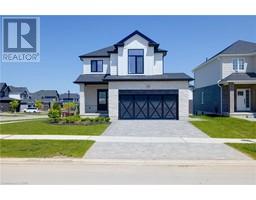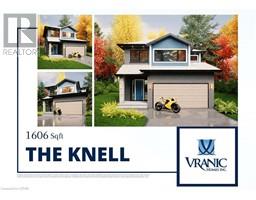3 BASIL Crescent Ilderton, Ilderton, Ontario, CA
Address: 3 BASIL Crescent, Ilderton, Ontario
Summary Report Property
- MKT ID40532254
- Building TypeHouse
- Property TypeSingle Family
- StatusBuy
- Added16 weeks ago
- Bedrooms3
- Bathrooms3
- Area2138 sq. ft.
- DirectionNo Data
- Added On24 Jan 2024
Property Overview
Embark on an exciting journey to your dream home in Clear Skies, an idyllic family haven just minutes North of London in Ilderton. Sifton Homes introduces the captivating Black Alder Traditional, a 2,138 sq. ft. masterpiece tailored for contemporary living available with a quick closing. The main floor effortlessly connects the great room, kitchen, and dining area, boasting a chic kitchen with a walk-in pantry for seamless functionality. Upstairs, discover three bedrooms, a luxurious primary ensuite, and revel in the convenience of an upper-level laundry closet and a spacious open loft area. Clear Skies seamlessly blends suburban tranquility with immediate access to city amenities, creating the ultimate canvas for a dynamic family lifestyle. This haven isn't just a house; it's a gateway to a lifestyle that artfully blends quality living with modern convenience. Seize the opportunity – reach out now to make the Black Alder Traditional your new home and embark on a thrilling journey where contemporary elegance harmonizes with the warmth of family living. (id:51532)
Tags
| Property Summary |
|---|
| Building |
|---|
| Land |
|---|
| Level | Rooms | Dimensions |
|---|---|---|
| Second level | 4pc Bathroom | Measurements not available |
| Loft | 12'9'' x 17'9'' | |
| Bedroom | 11'2'' x 12'9'' | |
| Bedroom | 11'2'' x 12'0'' | |
| Full bathroom | Measurements not available | |
| Primary Bedroom | 18'0'' x 14'0'' | |
| Main level | 2pc Bathroom | Measurements not available |
| Kitchen | 12'11'' x 13'7'' | |
| Eat in kitchen | 11'11'' x 8'10'' | |
| Great room | 16'0'' x 15'4'' |
| Features | |||||
|---|---|---|---|---|---|
| Corner Site | Visual exposure | Attached Garage | |||
| Central air conditioning | |||||
































